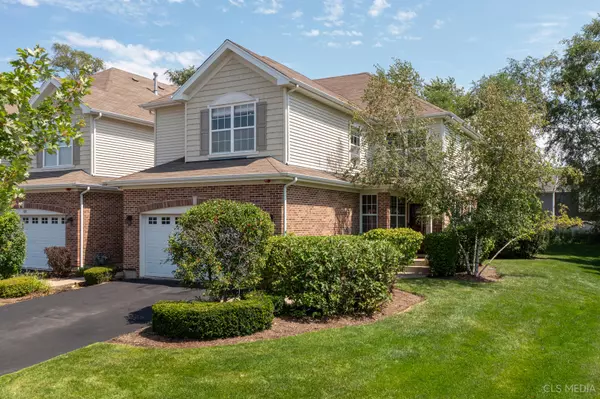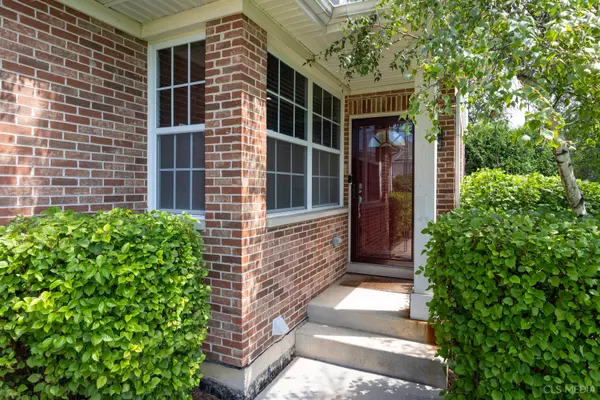$425,000
$449,900
5.5%For more information regarding the value of a property, please contact us for a free consultation.
539 BOBBY ANN CT Roselle, IL 60172
3 Beds
3 Baths
2,488 SqFt
Key Details
Sold Price $425,000
Property Type Townhouse
Sub Type Townhouse-2 Story
Listing Status Sold
Purchase Type For Sale
Square Footage 2,488 sqft
Price per Sqft $170
Subdivision Gables Of Roselle
MLS Listing ID 12074319
Sold Date 08/26/24
Bedrooms 3
Full Baths 3
HOA Fees $180/mo
Year Built 2008
Annual Tax Amount $7,733
Tax Year 2023
Lot Dimensions 1742
Property Description
Beautiful 2 story, 3 bedroom, 3full bath + Den in the main level. End Unit Home in Gables of Roselle. This meticulously maintained home offers: newer hardwood flooring on the main level; Kitchen with 42" cabinets , granite counter top and stainless steel appliances, refrigerator 2022, range hood 2017, New Gas range will be replaced before closing. backsplash 2017. Newer full bath on main level and 2nd floor guest bath upgraded 2018. First floor den can be use for office or bedroom. Full basement with rough-in- plumbing for bathroom. Expanded Concrete patio 2019 for summer entertainment. Lots of windows through out home those brings plenty of lights all around. Large private Driveway and private Entrance to home. Get the feel of a Single family home with all the benefits of a Town House. Very convenient location 2 min to Metra Station, highway, shopping mall and restaurants. Less than 30 min to O'Hare Airport. Show and Sell it today!!! won't last long.
Location
State IL
County Dupage
Area Keeneyville / Roselle
Rooms
Basement Full
Interior
Interior Features Hardwood Floors, In-Law Arrangement, First Floor Laundry, Laundry Hook-Up in Unit, Walk-In Closet(s), Ceiling - 10 Foot, Ceiling - 9 Foot, Open Floorplan, Some Carpeting, Drapes/Blinds, Granite Counters, Some Storm Doors, Pantry
Heating Natural Gas, Forced Air
Cooling Central Air
Fireplaces Number 1
Fireplaces Type Electric
Fireplace Y
Appliance Range, Microwave, Dishwasher, Refrigerator
Laundry In Unit
Exterior
Exterior Feature Patio, Storms/Screens, End Unit
Parking Features Attached
Garage Spaces 2.0
Roof Type Asphalt
Building
Story 2
Sewer Public Sewer
Water Lake Michigan
New Construction false
Schools
Elementary Schools Waterbury Elementary School
Middle Schools Spring Wood Middle School
High Schools Lake Park High School
School District 20 , 20, 108
Others
HOA Fee Include Insurance,Exterior Maintenance,Lawn Care,Snow Removal
Ownership Fee Simple w/ HO Assn.
Special Listing Condition None
Pets Allowed Cats OK, Dogs OK
Read Less
Want to know what your home might be worth? Contact us for a FREE valuation!

Our team is ready to help you sell your home for the highest possible price ASAP

© 2024 Listings courtesy of MRED as distributed by MLS GRID. All Rights Reserved.
Bought with Krystian Potapa • KOMAR

GET MORE INFORMATION





