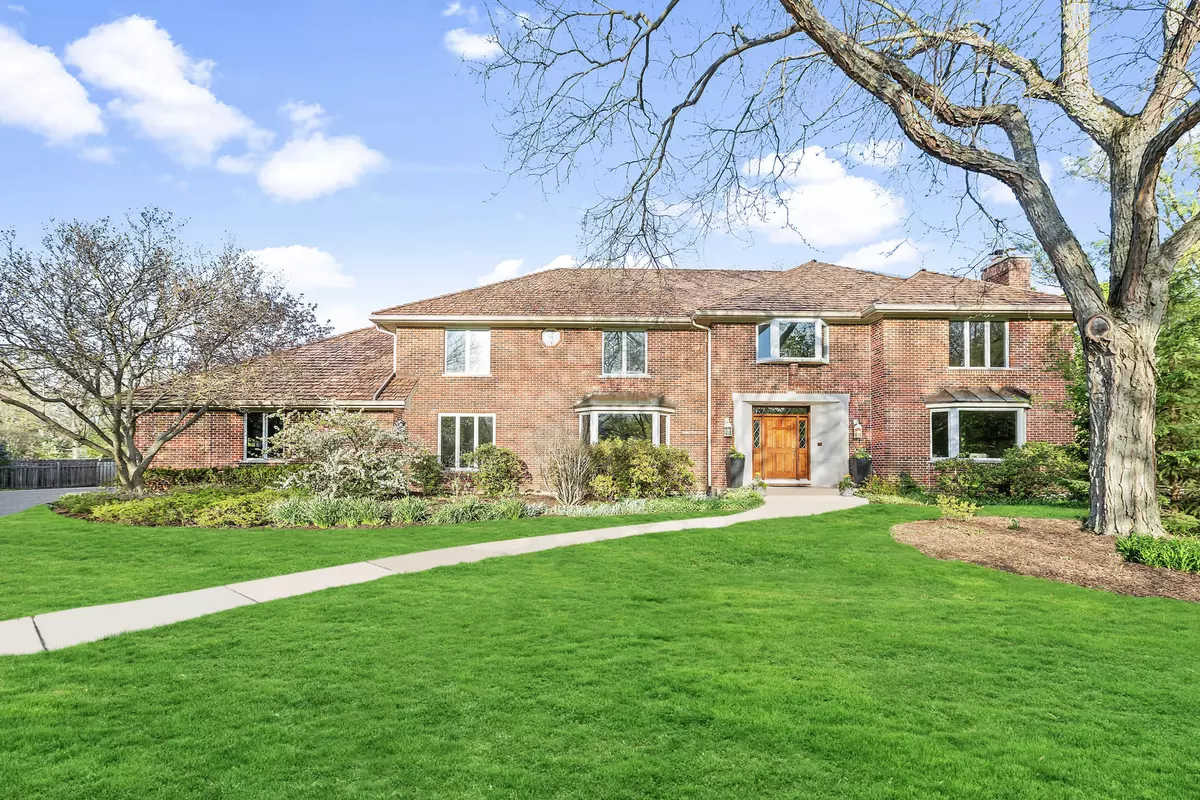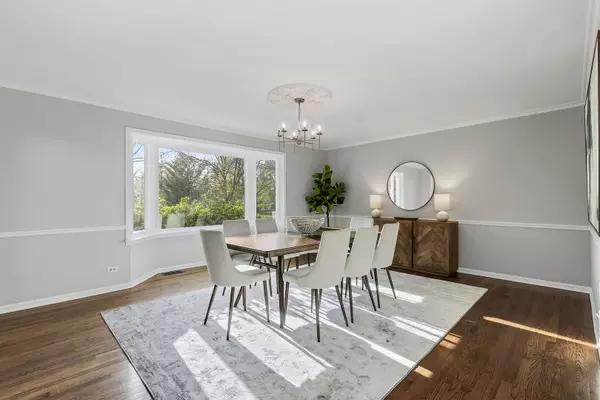$1,375,000
$1,399,000
1.7%For more information regarding the value of a property, please contact us for a free consultation.
1491 Harlan LN Lake Forest, IL 60045
6 Beds
4.5 Baths
4,389 SqFt
Key Details
Sold Price $1,375,000
Property Type Single Family Home
Sub Type Detached Single
Listing Status Sold
Purchase Type For Sale
Square Footage 4,389 sqft
Price per Sqft $313
MLS Listing ID 11997298
Sold Date 08/26/24
Bedrooms 6
Full Baths 4
Half Baths 1
Year Built 1985
Annual Tax Amount $19,232
Tax Year 2022
Lot Size 1.090 Acres
Lot Dimensions 47480
Property Description
Evoking a sense of timelessness, this stately brick residence reigns over approximately 1.1 acres in Lake Forest. The property promises tranquility at every turn with a large, private fenced backyard nestled amidst flowering bushes, mature trees and verdant open space. The home brings over 4,389 square feet of refreshed space into elegant focus with five bedrooms and three full baths on the second floor, a first floor office, plus an English basement with the sixth bedroom and fourth full bath. Recent renovations, including fresh paint throughout, new carpeting, painted built-ins, and designer lighting, ensure a move-in ready interior meant to blend with a variety of tastes and styles. An abundance of natural light floods the thoughtfully designed floorplan via tall ceilings and a striking wall of windows capturing picturesque backyard views. Tailor-made for effortless living and entertaining, the home welcomes you inside with a gracious two-story foyer, formal living room and a family room with a wet bar and sweeping white-washed brick fireplace. Additional amenities elevate the living experience: a screened porch, a garden room with a spa, a first-floor laundry room, a second-floor reading nook with built-ins, and an attached four-car garage. A large kitchen with a center island and spacious eating area provides seamless access to the back deck, perfect for outdoor gatherings. Two staircases connect to the second floor and three staircases take you to the lower level, lending additional privacy and versatility to the floorplan. From the expansive backyard to the timeless interiors and abundant amenities, this captivating property is an invitation to embrace the art of living well in a convenient area of Lake Forest. NEW roof, skylights, and gutters are in the works.
Location
State IL
County Lake
Area Lake Forest
Rooms
Basement Full, English
Interior
Interior Features Vaulted/Cathedral Ceilings, Skylight(s), Hot Tub, Bar-Wet, Hardwood Floors, First Floor Laundry
Heating Natural Gas, Forced Air
Cooling Central Air, Zoned
Fireplaces Number 3
Fireplace Y
Laundry Sink
Exterior
Exterior Feature Deck
Parking Features Attached
Garage Spaces 4.0
Roof Type Shake
Building
Sewer Public Sewer
Water Public
New Construction false
Schools
Elementary Schools Cherokee Elementary School
Middle Schools Deer Path Middle School
High Schools Lake Forest High School
School District 67 , 67, 115
Others
HOA Fee Include None
Ownership Fee Simple
Special Listing Condition None
Read Less
Want to know what your home might be worth? Contact us for a FREE valuation!

Our team is ready to help you sell your home for the highest possible price ASAP

© 2024 Listings courtesy of MRED as distributed by MLS GRID. All Rights Reserved.
Bought with Isaac Jolcover • Landstar Realty Group, Inc.

GET MORE INFORMATION





