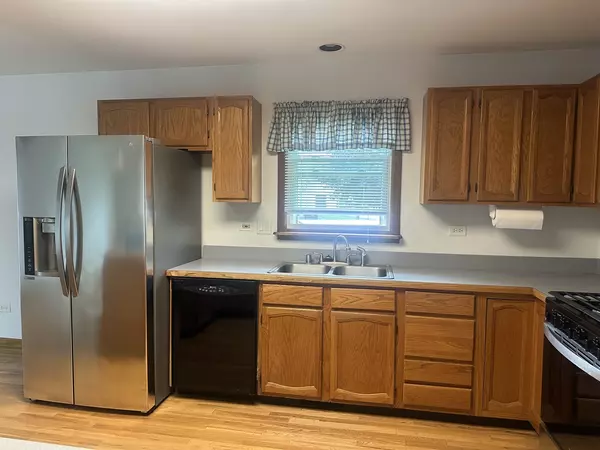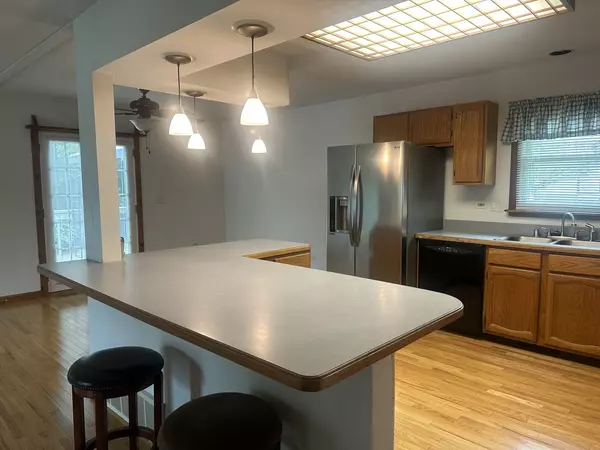$325,000
$320,000
1.6%For more information regarding the value of a property, please contact us for a free consultation.
6506 Wander WAY Cary, IL 60013
3 Beds
2 Baths
2,408 SqFt
Key Details
Sold Price $325,000
Property Type Single Family Home
Sub Type Detached Single
Listing Status Sold
Purchase Type For Sale
Square Footage 2,408 sqft
Price per Sqft $134
MLS Listing ID 12120748
Sold Date 08/23/24
Bedrooms 3
Full Baths 2
Year Built 1986
Annual Tax Amount $5,515
Tax Year 2022
Lot Size 9,583 Sqft
Lot Dimensions 60X120
Property Description
This impeccably maintained, Verseman built split-level home was originally the model in the highly sought-after unincorporated Oakwood Hills subdivision. The fabulous open floorpan features hardwood floors and newer windows throughout the main floor. You can enjoy breakfast at the kitchen island, which features lovely oak cabinetry and newer appliances. Step through the French doors to access the deck where you can enjoy the backyard underneath the pergola. The lower level boasts a wood-burning fireplace and additional French doors that open to a lovely backyard. In this home, there are additional newer features, including all main floor windows and French doors from 2016, a washer, dryer and stove from 2023, a furnace and refrigerator from 2020, and French doors on the lower level from 2010. Almost every room has ceiling fans, and there is a water softener, water filtration system, a whole-house fan and central vacuum system.
Location
State IL
County Mchenry
Area Cary / Oakwood Hills / Trout Valley
Rooms
Basement Walkout
Interior
Interior Features Hardwood Floors, Walk-In Closet(s)
Heating Natural Gas
Cooling Central Air
Equipment Central Vacuum, TV Antenna, Ceiling Fan(s), Fan-Whole House
Fireplace N
Appliance Range, Microwave, Dishwasher, Refrigerator
Laundry Sink
Exterior
Exterior Feature Deck
Parking Features Attached
Garage Spaces 2.0
Building
Lot Description Corner Lot
Sewer Septic-Private
Water Private Well
New Construction false
Schools
School District 26 , 26, 155
Others
HOA Fee Include None
Ownership Fee Simple
Special Listing Condition None
Read Less
Want to know what your home might be worth? Contact us for a FREE valuation!

Our team is ready to help you sell your home for the highest possible price ASAP

© 2024 Listings courtesy of MRED as distributed by MLS GRID. All Rights Reserved.
Bought with Sonya Bellson • Baird & Warner

GET MORE INFORMATION





