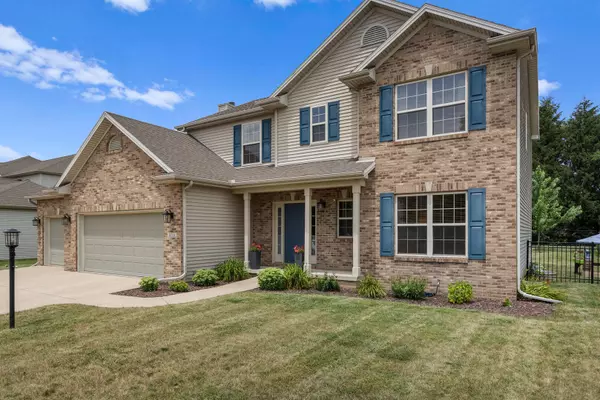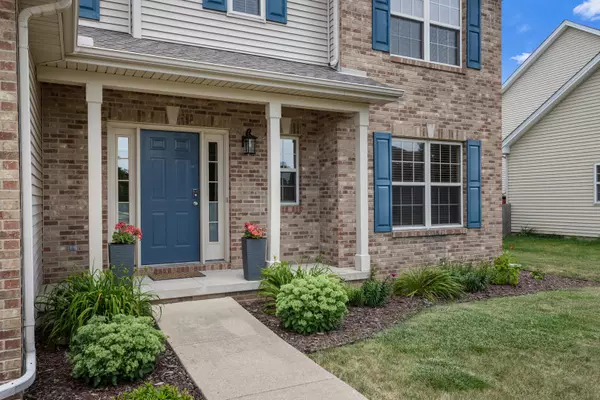$415,000
$415,000
For more information regarding the value of a property, please contact us for a free consultation.
4710 Horse Creek DR Champaign, IL 61822
4 Beds
2.5 Baths
2,634 SqFt
Key Details
Sold Price $415,000
Property Type Single Family Home
Sub Type Detached Single
Listing Status Sold
Purchase Type For Sale
Square Footage 2,634 sqft
Price per Sqft $157
Subdivision Ironwood West
MLS Listing ID 12090558
Sold Date 08/22/24
Bedrooms 4
Full Baths 2
Half Baths 1
HOA Fees $4/ann
Year Built 2005
Annual Tax Amount $9,829
Tax Year 2023
Lot Size 10,890 Sqft
Lot Dimensions 85 X 130
Property Description
Move right in to this lovingly cared for 4-bedroom, 2.5-bath, 3-car garage home. With nearly 2,700 square feet of finished living space, this home offers everything you could want and more! The gorgeous hardwood flooring, large foyer, and incredible master suite with separate arched flex space and oversized walk-in closet will captivate you. The master bathroom features a dual vanity, and the beautiful kitchen boasts a gas range. Additional highlights include 9-ft ceilings, a fireplace with a new surround (2020), an expanded and ultra-convenient upstairs laundry room, large bedrooms, a full basement with rough-in for another bathroom, and abundant storage. Situated on a larger lot, the home has an expansive and private backyard, perfect for relaxing or entertaining. Enjoy the new patio and pergola, installed to enhance your outdoor experience. This quality-built home is ready and waiting for you!
Location
State IL
County Champaign
Area Champaign, Savoy
Rooms
Basement Full
Interior
Interior Features Vaulted/Cathedral Ceilings
Heating Natural Gas, Forced Air
Cooling Central Air
Fireplaces Number 1
Fireplaces Type Gas Starter
Equipment TV-Cable
Fireplace Y
Appliance Dishwasher, Refrigerator, Disposal, Range Hood
Exterior
Exterior Feature Patio, Porch
Parking Features Attached
Garage Spaces 3.0
Community Features Sidewalks
Building
Sewer Public Sewer
Water Public
New Construction false
Schools
Elementary Schools Unit 4 Of Choice
Middle Schools Champaign/Middle Call Unit 4 351
High Schools Centennial High School
School District 4 , 4, 4
Others
HOA Fee Include None
Ownership Fee Simple
Special Listing Condition None
Read Less
Want to know what your home might be worth? Contact us for a FREE valuation!

Our team is ready to help you sell your home for the highest possible price ASAP

© 2024 Listings courtesy of MRED as distributed by MLS GRID. All Rights Reserved.
Bought with Jeffrey Finke • Coldwell Banker R.E. Group

GET MORE INFORMATION





