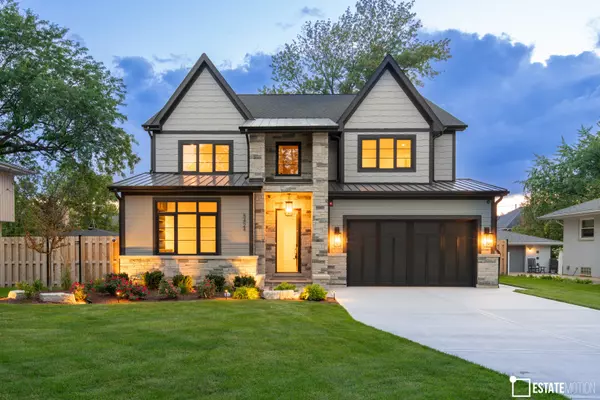$2,080,000
$2,149,000
3.2%For more information regarding the value of a property, please contact us for a free consultation.
5424 Lawn AVE Western Springs, IL 60558
6 Beds
4.5 Baths
5,646 SqFt
Key Details
Sold Price $2,080,000
Property Type Single Family Home
Sub Type Detached Single
Listing Status Sold
Purchase Type For Sale
Square Footage 5,646 sqft
Price per Sqft $368
MLS Listing ID 12089264
Sold Date 08/26/24
Style Traditional
Bedrooms 6
Full Baths 4
Half Baths 1
Year Built 2024
Annual Tax Amount $9,196
Tax Year 2022
Lot Size 0.350 Acres
Lot Dimensions 75X187
Property Description
Welcome to your dream home in the prestigious Forest Hills neighborhood of Western Springs. This brand-new, ultra-luxury smart home sits on one of the largest lots in the area, offering unparalleled sophistication and high-end finishes that you won't find anywhere else. Featuring four oversized bedrooms plus a convenient front-facing office with French doors and custom-built cabinets, this home is designed for both comfort and style. Expansive dining and family rooms are perfect for entertaining, while stunning black oversized windows flood the home with natural light, highlighting the exquisite hardwood floors throughout. The heart of this home is the gourmet kitchen, a chef's paradise with state-of-the-art smart appliances, a built-in fridge, double oven, microwave, and a hidden kitchen/pantry for extra storage. The professional mudroom also features custom built-in cabinets, enhancing the home's functionality. Each of the 4.5 luxurious bathrooms is meticulously finished, including a master suite with a floating tub, dual sinks, and custom cabinetry. The fully finished basement is an entertainer's dream, boasting two additional bedrooms, a full bath, and a custom wet bar with a cooler fridge. The basement also includes a relaxing sauna, perfect for unwinding and enjoying the health benefits of improved circulation and stress relief. Outside, the beautifully constructed patio with a built-in grill is ready for unforgettable barbecues on the oversized lot. The professionally landscaped yard is fenced for privacy, creating a peaceful oasis. Located in the exclusive Forest Hills neighborhood, this home offers a luxurious lifestyle in one of the most sought-after areas of Western Springs. Every detail in this home has been meticulously crafted to provide an ultra-luxurious living experience. This home outshines everything on the market - you don't want to miss it. Schedule your private tour today and discover the unmatched elegance and sophistication of this smart home in Forest Hills.
Location
State IL
County Cook
Area Western Springs
Rooms
Basement Full
Interior
Interior Features Vaulted/Cathedral Ceilings, Sauna/Steam Room, Walk-In Closet(s)
Heating Natural Gas
Cooling Central Air
Fireplaces Number 1
Fireplaces Type Electric, Gas Log
Fireplace Y
Appliance Double Oven, Range, Microwave, Dishwasher, High End Refrigerator, Bar Fridge, Washer, Dryer, Stainless Steel Appliance(s), Wine Refrigerator, Cooktop, Range Hood, Water Softener, Gas Oven
Laundry In Unit, Laundry Closet, Sink
Exterior
Exterior Feature Deck, Outdoor Grill
Garage Detached
Garage Spaces 2.5
Waterfront false
Roof Type Asphalt
Building
Lot Description Fenced Yard, Outdoor Lighting, Sidewalks
Sewer Public Sewer
Water Lake Michigan
New Construction true
Schools
Elementary Schools Forest Hills Elementary School
Middle Schools Mcclure Junior High School
High Schools Lyons Twp High School
School District 101 , 101, 204
Others
HOA Fee Include None
Ownership Fee Simple
Special Listing Condition None
Read Less
Want to know what your home might be worth? Contact us for a FREE valuation!

Our team is ready to help you sell your home for the highest possible price ASAP

© 2024 Listings courtesy of MRED as distributed by MLS GRID. All Rights Reserved.
Bought with Anne Monckton • @properties Christie's International Real Estate

GET MORE INFORMATION





