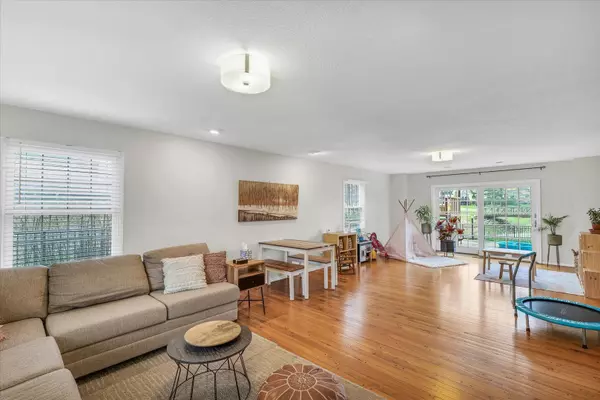$425,000
$430,000
1.2%For more information regarding the value of a property, please contact us for a free consultation.
3101 Stoneybrook DR Champaign, IL 61822
4 Beds
3.5 Baths
3,089 SqFt
Key Details
Sold Price $425,000
Property Type Single Family Home
Sub Type Detached Single
Listing Status Sold
Purchase Type For Sale
Square Footage 3,089 sqft
Price per Sqft $137
Subdivision Lincolnshire Fields
MLS Listing ID 12006112
Sold Date 08/26/24
Style Traditional
Bedrooms 4
Full Baths 3
Half Baths 1
HOA Fees $4/ann
Year Built 1970
Annual Tax Amount $7,190
Tax Year 2022
Lot Dimensions 63.9X31.23X136.54X95X133.61
Property Description
Envision your perfect home nestled within the lush landscape of a prestigious golf course. Look no further than this exceptional residence in Lincolnshire Fields, ideally positioned along the 3rd hole, surrounded by picturesque mature trees and abundant wildlife. Immerse yourself in the captivating views that evolve with each passing season. Upon entering, discover a spacious 4-bedroom, 3.5-bathroom haven, featuring a kitchen adorned with cherry cabinetry seamlessly flowing into a welcoming family room anchored by a wood-burning fireplace. Recent upgrades include enhanced landscaping, a roof installed in 2015, a 2020 oven and range addition, and the installation of a new smart thermostat. Benefit from the advantages of low county taxes and relish in the added luxuries such as a newly installed staircase railing, a bedroom window seat with storage, a firepit, fencing, and Venetian shutters, all enhancing the allure of this exceptional property.
Location
State IL
County Champaign
Area Champaign, Savoy
Rooms
Basement None
Interior
Interior Features Hardwood Floors, First Floor Laundry
Heating Natural Gas, Forced Air
Cooling Central Air
Fireplaces Number 1
Fireplace Y
Appliance Range, Microwave, Dishwasher, Refrigerator, Disposal
Exterior
Exterior Feature Patio
Parking Features Attached
Garage Spaces 2.0
Community Features Sidewalks, Street Paved
Roof Type Asphalt
Building
Lot Description Golf Course Lot
Sewer Public Sewer
Water Public
New Construction false
Schools
Elementary Schools Unit 4 Of Choice
Middle Schools Champaign/Middle Call Unit 4 351
High Schools Centennial High School
School District 4 , 4, 4
Others
HOA Fee Include None
Ownership Fee Simple
Special Listing Condition None
Read Less
Want to know what your home might be worth? Contact us for a FREE valuation!

Our team is ready to help you sell your home for the highest possible price ASAP

© 2024 Listings courtesy of MRED as distributed by MLS GRID. All Rights Reserved.
Bought with Ryan Dallas • RYAN DALLAS REAL ESTATE

GET MORE INFORMATION





