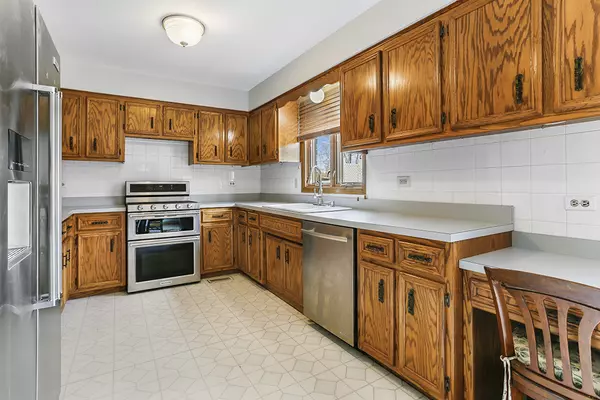$430,000
$449,900
4.4%For more information regarding the value of a property, please contact us for a free consultation.
14031 S Trails End DR Homer Glen, IL 60491
4 Beds
3 Baths
3,218 SqFt
Key Details
Sold Price $430,000
Property Type Single Family Home
Sub Type Detached Single
Listing Status Sold
Purchase Type For Sale
Square Footage 3,218 sqft
Price per Sqft $133
Subdivision Old Oak Estates
MLS Listing ID 12029204
Sold Date 08/30/24
Bedrooms 4
Full Baths 2
Half Baths 2
Year Built 1988
Annual Tax Amount $10,273
Tax Year 2022
Lot Size 0.340 Acres
Lot Dimensions 104X147X104X140
Property Description
LARGE 4 BEDROOM, 2 FULL AND 2 HALF BATH FANE IN OLD OAK ESTATES. ROOF IS LESS THAN 5 YEARS AND FURNACE AND AIR ARE LESS THAN 10 YEARS. THE ENTIRE HOUSE HAS BEEN PAINTED INSIDE AND OUT AND ALL OF THE WINDOWS ON THE FRONT OF THE HOUSE HAVE BEEN REPLACED. LIVING ROOM, SEPARATE FORMAL DINING ROOM, KITCHEN, HUGE FAMILY ROOM WITH FIREPLACE AND ATTACHED OFFICE, HALF BATH AND LAUNDRY ARE ALL ON THE MAIN LEVEL. UPSTAIRS FEATURES HUGE LOFT, MAIN BEDROOM WITH DOUBLE CLOSETS AND FULL BATH, 3 ADDITIONAL BEDROOMS AND ANOTHER FULL BATH. FULL BASEMENT IS PARTIALLY FINISHED WITH WHAT WAS A BUSINESS OFFICE AND ALSO HAS A HALF BATH. VAULTED CEILINGS, SKYLIGHTS, 200 AMP SERVICE AND MUCH MORE. OVER 1/3 OF AN ACRE!!!
Location
State IL
County Will
Area Homer Glen
Rooms
Basement Full
Interior
Interior Features Vaulted/Cathedral Ceilings, Skylight(s), First Floor Laundry
Heating Natural Gas, Forced Air
Cooling Central Air
Fireplaces Number 1
Fireplaces Type Wood Burning, Attached Fireplace Doors/Screen, Gas Starter
Equipment Security System, Ceiling Fan(s), Sump Pump
Fireplace Y
Appliance Double Oven, Dishwasher, Refrigerator, Stainless Steel Appliance(s)
Laundry Sink
Exterior
Exterior Feature Patio, Storms/Screens
Parking Features Attached
Garage Spaces 2.5
Community Features Curbs, Sidewalks, Street Lights, Street Paved
Building
Sewer Public Sewer
Water Lake Michigan
New Construction false
Schools
High Schools Lockport Township High School
School District 33C , 33C, 205
Others
HOA Fee Include None
Ownership Fee Simple
Special Listing Condition None
Read Less
Want to know what your home might be worth? Contact us for a FREE valuation!

Our team is ready to help you sell your home for the highest possible price ASAP

© 2025 Listings courtesy of MRED as distributed by MLS GRID. All Rights Reserved.
Bought with Jonathan Darin • Coldwell Banker Real Estate Group
GET MORE INFORMATION





