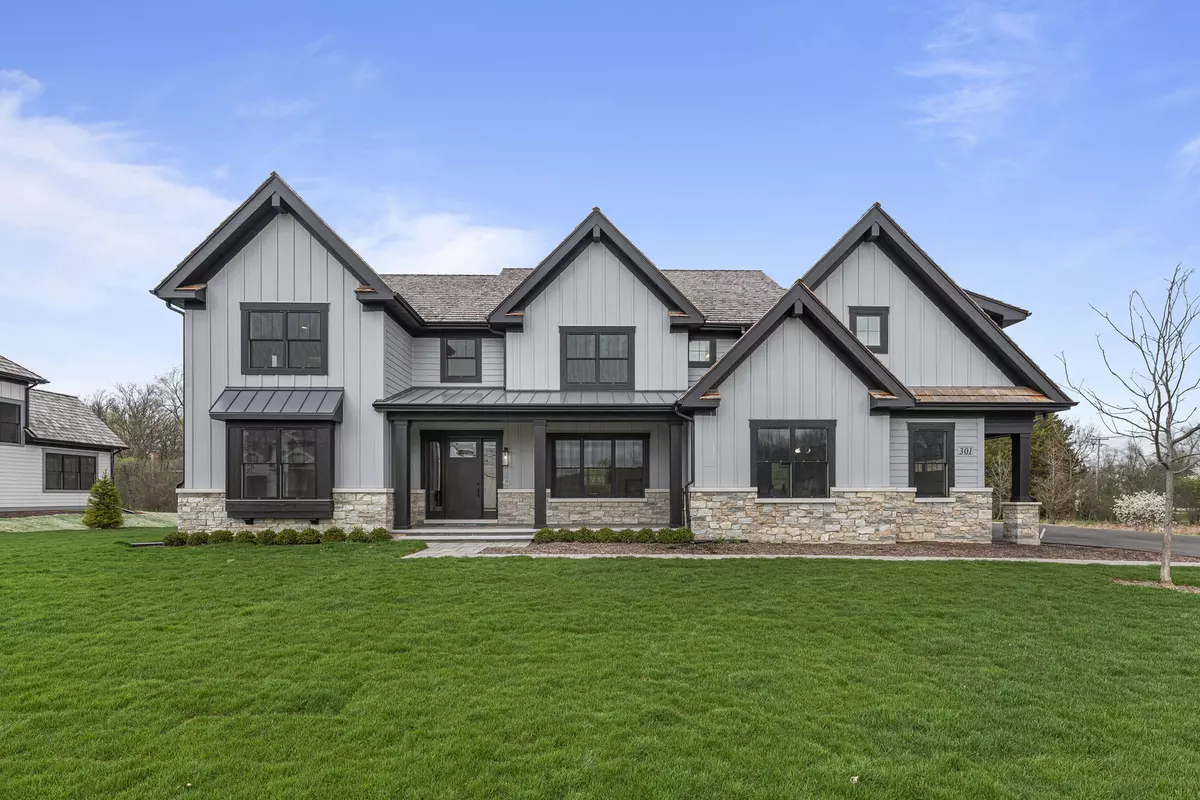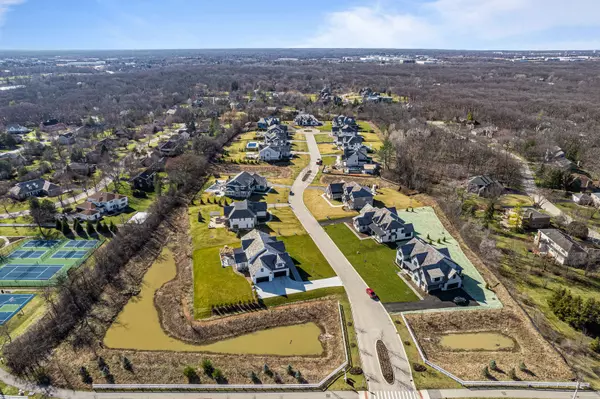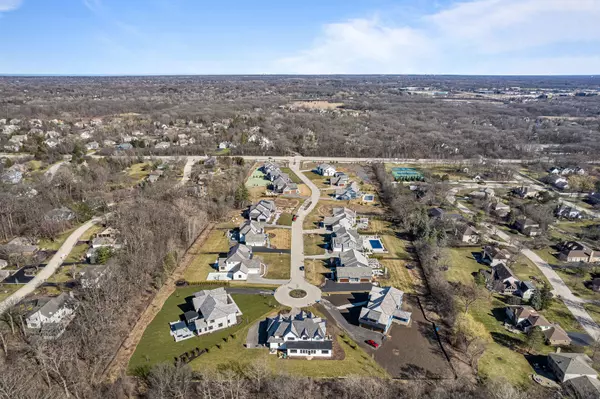$2,025,000
$2,190,000
7.5%For more information regarding the value of a property, please contact us for a free consultation.
301 Briarwood LN Lincolnshire, IL 60069
5 Beds
5.5 Baths
6,365 SqFt
Key Details
Sold Price $2,025,000
Property Type Single Family Home
Sub Type Detached Single
Listing Status Sold
Purchase Type For Sale
Square Footage 6,365 sqft
Price per Sqft $318
Subdivision Whytegate
MLS Listing ID 12122863
Sold Date 08/30/24
Bedrooms 5
Full Baths 5
Half Baths 1
HOA Fees $150/ann
Year Built 2024
Annual Tax Amount $162
Tax Year 2023
Lot Size 0.554 Acres
Lot Dimensions 24133
Property Description
Construction Complete, ready for immediate occupancy! Last chance to buy in Lincolnshire's newest luxury development, Manors of Whytegate, built by premier builder Arthur J Greene Custom Homes. Set on a picturesque .55 acre property with serene ponds and a walking path. Beautifully appointed with top of the line finishes & meticulous attention to detail. This home boasts 10' ceilings on the 1st floor, designer chef's kitchen with large island & high end appliance package including Wolf and Sub-Zero. The kitchen opens to a family room w/fireplace, elegant formal dining room, butler's pantry, living room with fireplace, office/library that can be used as a bedroom, 1st floor full bath and powder rm, hardwood floors, 8' doors, 1st floor laundry & an incredible mudroom w/custom lockers. The Primary suite is a true oasis w/a spa-like bath and a massive walk in closet. The 2nd floor has 3 addt'l bedrooms w/tray ceilings, a loft, 2 baths & 2nd laundry. This home is complete w/a 4 car garage, 10' ceilings in the finished basement, inviting front porch, District 103, Stevenson & so much more. Last home available in the subdivision!
Location
State IL
County Lake
Area Lincolnshire
Rooms
Basement Full
Interior
Interior Features Vaulted/Cathedral Ceilings, Hardwood Floors, First Floor Laundry, Second Floor Laundry, First Floor Full Bath, Walk-In Closet(s), Ceiling - 10 Foot, Coffered Ceiling(s), Open Floorplan, Pantry
Heating Natural Gas, Forced Air
Cooling Central Air, Zoned
Fireplaces Number 2
Fireplace Y
Laundry Multiple Locations
Exterior
Parking Features Attached
Garage Spaces 4.0
Roof Type Shake
Building
Sewer Public Sewer
Water Lake Michigan
New Construction true
Schools
Elementary Schools Laura B Sprague School
Middle Schools Daniel Wright Junior High School
High Schools Adlai E Stevenson High School
School District 103 , 103, 125
Others
HOA Fee Include Other
Ownership Fee Simple w/ HO Assn.
Special Listing Condition None
Read Less
Want to know what your home might be worth? Contact us for a FREE valuation!

Our team is ready to help you sell your home for the highest possible price ASAP

© 2024 Listings courtesy of MRED as distributed by MLS GRID. All Rights Reserved.
Bought with Brenda Bersani • Baird & Warner

GET MORE INFORMATION





