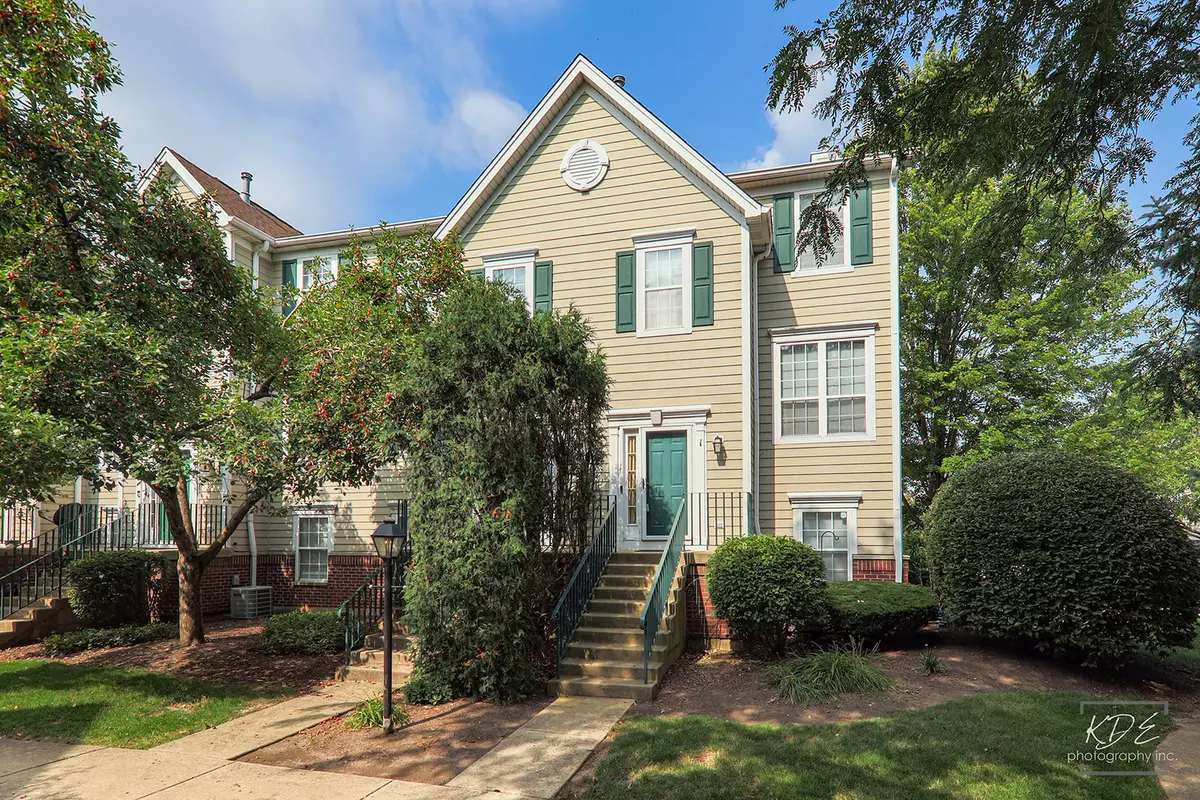$220,000
$224,900
2.2%For more information regarding the value of a property, please contact us for a free consultation.
1105 Village Center Pkwy #1 Aurora, IL 60506
2 Beds
2.5 Baths
1,250 SqFt
Key Details
Sold Price $220,000
Property Type Condo
Sub Type Condo,T3-Townhouse 3+ Stories
Listing Status Sold
Purchase Type For Sale
Square Footage 1,250 sqft
Price per Sqft $176
Subdivision Orchard Valley
MLS Listing ID 12102946
Sold Date 08/28/24
Bedrooms 2
Full Baths 2
Half Baths 1
HOA Fees $250/mo
Year Built 1999
Annual Tax Amount $5,180
Tax Year 2022
Lot Dimensions COMMON
Property Description
Discover your new home in the desirable Courtyards of Orchard Valley! This charming end unit, priced below market value, offers 2 bedrooms, 2.5 bathrooms, and a versatile lower level that can be used as a den, office, TV room, or possible third bedroom. The kitchen is a highlight with its breakfast bar, oak cabinets, and complete set of appliances, making it a perfect space for meal prep and casual dining. The living room features a cozy fireplace, ideal for relaxing evenings. The dining room opens to a nice balcony, perfect for outdoor grilling. Upstairs, you'll find the convenience of a second-floor washer and dryer, making laundry a breeze. The property also includes a two-car garage, providing ample parking and storage space. Seller is offering a FREE Home Warranty until 2028! Located just minutes from shopping, dining opportunities, and easy access to I-88, this home offers the perfect blend of convenience and comfort. The association covers all exterior maintenance, lawn care, and snow removal, ensuring a low-maintenance lifestyle. Don't miss this incredible opportunity to own a lovely home in the Courtyards of Orchard Valley. Schedule a showing today and experience the best of comfortable living in a prime location!
Location
State IL
County Kane
Area Aurora / Eola
Rooms
Basement English
Interior
Interior Features Second Floor Laundry, Storage, Ceilings - 9 Foot
Heating Natural Gas, Forced Air
Cooling Central Air
Fireplaces Number 1
Fireplaces Type Gas Log
Equipment TV-Cable, Security System, Water Heater-Gas
Fireplace Y
Appliance Range, Dishwasher, Refrigerator, Washer, Dryer, Disposal
Laundry Gas Dryer Hookup, In Unit
Exterior
Exterior Feature Balcony, End Unit
Garage Attached
Garage Spaces 2.0
Amenities Available None, Security
Roof Type Asphalt
Building
Lot Description Common Grounds
Story 3
Sewer Public Sewer
Water Public
New Construction false
Schools
School District 129 , 129, 129
Others
HOA Fee Include Insurance,Exterior Maintenance,Lawn Care,Snow Removal
Ownership Condo
Special Listing Condition None
Pets Description No
Read Less
Want to know what your home might be worth? Contact us for a FREE valuation!

Our team is ready to help you sell your home for the highest possible price ASAP

© 2024 Listings courtesy of MRED as distributed by MLS GRID. All Rights Reserved.
Bought with Ben Kastein • Advantage Realty Group

GET MORE INFORMATION





