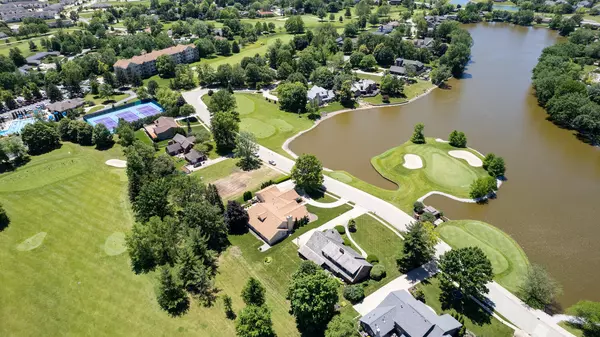$667,500
$725,000
7.9%For more information regarding the value of a property, please contact us for a free consultation.
2116 Byrnebruk DR Champaign, IL 61822
3 Beds
3.5 Baths
3,855 SqFt
Key Details
Sold Price $667,500
Property Type Single Family Home
Sub Type Detached Single
Listing Status Sold
Purchase Type For Sale
Square Footage 3,855 sqft
Price per Sqft $173
Subdivision Lincolnshire Fields
MLS Listing ID 12081381
Sold Date 08/30/24
Style Ranch
Bedrooms 3
Full Baths 3
Half Baths 1
Year Built 1985
Annual Tax Amount $14,540
Tax Year 2022
Lot Size 0.420 Acres
Lot Dimensions 125X155X125X145
Property Description
Serene water and golf course views of the 13th hole in Lincolnshire Fileds neighborhood. This custom 1 Story home has front and back golf views. Inside you'll find over 3800 sf of expansive rooms with vaulted ceilings and custom quality work throughout. The roof is 3 years old with newer garage doors, newer water heater, newer sump pumps, newer crawl space vapor barrior and more. Each bedroom has its own private full bath. The massive primary suite features a custom tiled shower, jetted tub and dual vanities. Enjoy the convenience of the heated 3 car garage bays and extended driveway in addition to the circle drive. One of the bays features a remote retractable garage door screen to allow for additional outdoor living space along with sealed floors in each bay. The private backyard features a relaxing patio for great entertaining. Extra storage with the partial unfinished basement. Don't miss this one of kind Lincolnshire Feilds homes which comes with lower County Taxes.
Location
State IL
County Champaign
Area Champaign, Savoy
Rooms
Basement Partial
Interior
Interior Features Vaulted/Cathedral Ceilings, Bar-Wet, First Floor Bedroom, First Floor Laundry, Walk-In Closet(s), Granite Counters
Heating Natural Gas
Cooling Central Air, Electric
Fireplaces Number 1
Fireplace Y
Appliance Double Oven, Microwave, Dishwasher, High End Refrigerator, Washer, Dryer, Stainless Steel Appliance(s), Range Hood, Wall Oven
Exterior
Exterior Feature Patio
Parking Features Attached
Garage Spaces 3.0
Building
Sewer Public Sewer
Water Public
New Construction false
Schools
Elementary Schools Champaign Elementary School
Middle Schools Champaign/Middle Call Unit 4 351
High Schools Centennial High School
School District 4 , 4, 4
Others
HOA Fee Include None
Ownership Fee Simple
Special Listing Condition None
Read Less
Want to know what your home might be worth? Contact us for a FREE valuation!

Our team is ready to help you sell your home for the highest possible price ASAP

© 2024 Listings courtesy of MRED as distributed by MLS GRID. All Rights Reserved.
Bought with Jeffrey Finke • Coldwell Banker R.E. Group

GET MORE INFORMATION





