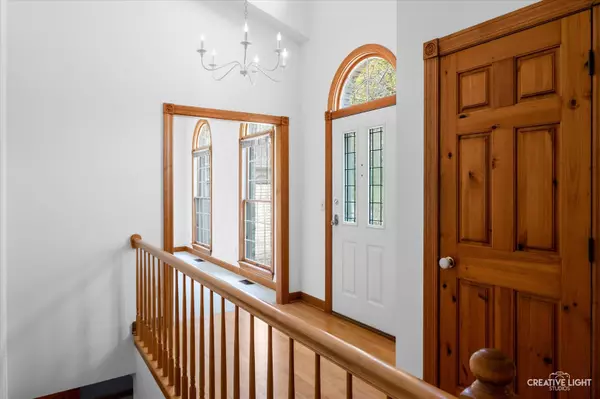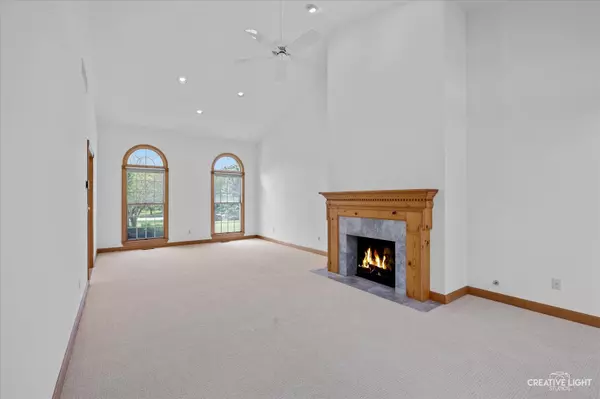$410,000
$419,900
2.4%For more information regarding the value of a property, please contact us for a free consultation.
15 Penny LN Sugar Grove, IL 60554
2 Beds
3 Baths
2,051 SqFt
Key Details
Sold Price $410,000
Property Type Single Family Home
Sub Type 1/2 Duplex
Listing Status Sold
Purchase Type For Sale
Square Footage 2,051 sqft
Price per Sqft $199
Subdivision Prestbury
MLS Listing ID 12110619
Sold Date 09/04/24
Bedrooms 2
Full Baths 3
HOA Fees $280/mo
Year Built 1991
Annual Tax Amount $7,466
Tax Year 2023
Lot Dimensions 5663
Property Description
Spacious and sparkling clean move-in ready ranch duplex in desirable Blackberie Hill! Many recent updates include almost the entire interior on both levels has been freshly painted (July 2024), new neutral carpet (August 2024), master bedroom bath updated with new modern tile, toilet and mirrors. Kitchen refresh showcases a new timeless backsplash, new cabinet hardware, new stove vent hood, newer stainless steel refrigerator and cabinets were just freshly painted! Abundant cabinets in kitchen make entertaining easy. Plenty of space for a kitchen eat-in table. The heated and cooled 4 seasons room with plenty of windows will most likely become your favorite room in the house! Cozy up to not one, but 2 gas log fireplaces. Hall bathroom has walk-in bathtub/shower. Multiple skylights are a nice added touch. Finished basement w/full bathroom, private room with English windows and plenty of light can be used as office or flex room. Huge recreation space in basement can provide plenty of future fun. Nice size laundry room with utility sink. Built-in cabinets right off the stairs in basement provide additional storage. Irrigation system. Two nice outdoor paver patios to enjoy! This home is in the perfect setting nestled in The Prestbury community offering a great pool, clubhouse, pickleball/tennis courts, ponds, fishing, park, golf course close by, walking trails, etc. Close to grocery and I-88 access. Come and enjoy the sweet life of Sugar Grove!
Location
State IL
County Kane
Area Sugar Grove
Rooms
Basement Full
Interior
Interior Features Vaulted/Cathedral Ceilings, Skylight(s), Hardwood Floors, First Floor Bedroom, First Floor Full Bath, Walk-In Closet(s), Some Carpeting, Special Millwork, Dining Combo
Heating Natural Gas
Cooling Central Air
Fireplaces Number 2
Equipment Ceiling Fan(s), Sprinkler-Lawn
Fireplace Y
Appliance Range, Microwave, Dishwasher, Refrigerator, Washer, Dryer, Range Hood
Laundry Sink
Exterior
Exterior Feature Patio, Brick Paver Patio, Storms/Screens, End Unit
Parking Features Attached
Garage Spaces 2.0
Amenities Available Park, Party Room, Pool, Tennis Court(s), Clubhouse, Patio, Screened Porch
Roof Type Asphalt
Building
Story 1
Sewer Public Sewer
Water Public
New Construction false
Schools
High Schools West Aurora High School
School District 129 , 129, 129
Others
HOA Fee Include Insurance,Clubhouse,Pool,Exterior Maintenance,Lawn Care,Scavenger,Snow Removal,Lake Rights
Ownership Fee Simple w/ HO Assn.
Special Listing Condition None
Pets Allowed Cats OK, Dogs OK, Number Limit
Read Less
Want to know what your home might be worth? Contact us for a FREE valuation!

Our team is ready to help you sell your home for the highest possible price ASAP

© 2024 Listings courtesy of MRED as distributed by MLS GRID. All Rights Reserved.
Bought with Linda Hoss • Keller Williams Innovate - Aurora

GET MORE INFORMATION





