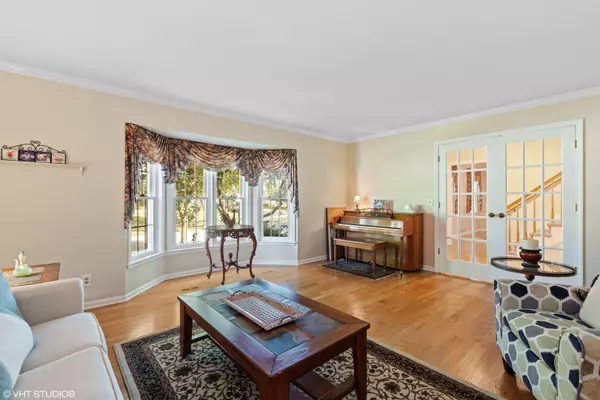$487,000
$489,000
0.4%For more information regarding the value of a property, please contact us for a free consultation.
955 White Pine DR Cary, IL 60013
4 Beds
2.5 Baths
3,161 SqFt
Key Details
Sold Price $487,000
Property Type Single Family Home
Sub Type Detached Single
Listing Status Sold
Purchase Type For Sale
Square Footage 3,161 sqft
Price per Sqft $154
Subdivision The Pines
MLS Listing ID 12111032
Sold Date 09/06/24
Bedrooms 4
Full Baths 2
Half Baths 1
Year Built 1989
Annual Tax Amount $10,507
Tax Year 2023
Lot Dimensions 39X140X46X54X23X18X182
Property Description
"Warm and Wonderful 2 Story in The Pines of Cary!" Beautifully landscaped Semi-Custom home with 4 bedrooms, 2.1 baths, 2 car attached garage and partially finished basement. Inviting Entryway, Formal Living and Dining Rooms with Crown Molding and French Doors, spacious Eat in Kitchen Open to the Cozy Family Room with Brick Gas Starter Fireplace, Bay Window, and Beamed Ceiling. Hardwood Floors throughout and a Gorgeous, Private Backyard with custom Deck, Screen Gazebo and Paver Patio for Fire pit fun! Upstairs you will love the Huge Primary Bedroom with updated Luxury Full Bath and Walk in Closet, Three generously sized additional Bedrooms and Main Hall Bath. Partially Finished Basement Rec Room space for entertaining, Exercise Rm or 5th Bedroom, Storage space for possibly a workshop! "Desirable neighborhood of Cary," Close to Park, Library and most Schools! See this one today...you're sure to fall in love!
Location
State IL
County Mchenry
Area Cary / Oakwood Hills / Trout Valley
Rooms
Basement Full
Interior
Interior Features Vaulted/Cathedral Ceilings, Hardwood Floors, First Floor Laundry, Walk-In Closet(s)
Heating Natural Gas, Forced Air
Cooling Central Air
Fireplaces Number 1
Fireplaces Type Gas Starter
Equipment Water-Softener Owned, TV-Cable, CO Detectors, Ceiling Fan(s), Fan-Whole House, Sump Pump
Fireplace Y
Appliance Range, Microwave, Dishwasher, Refrigerator, Washer, Dryer, Disposal, Water Softener
Exterior
Exterior Feature Deck, Porch Screened, Storms/Screens
Parking Features Attached
Garage Spaces 2.0
Roof Type Asphalt
Building
Sewer Public Sewer
Water Public
New Construction false
Schools
Elementary Schools Three Oaks School
Middle Schools Cary Junior High School
High Schools Cary-Grove Community High School
School District 26 , 26, 155
Others
HOA Fee Include None
Ownership Fee Simple
Special Listing Condition None
Read Less
Want to know what your home might be worth? Contact us for a FREE valuation!

Our team is ready to help you sell your home for the highest possible price ASAP

© 2024 Listings courtesy of MRED as distributed by MLS GRID. All Rights Reserved.
Bought with Christine Hjorth • Keller Williams North Shore West

GET MORE INFORMATION





