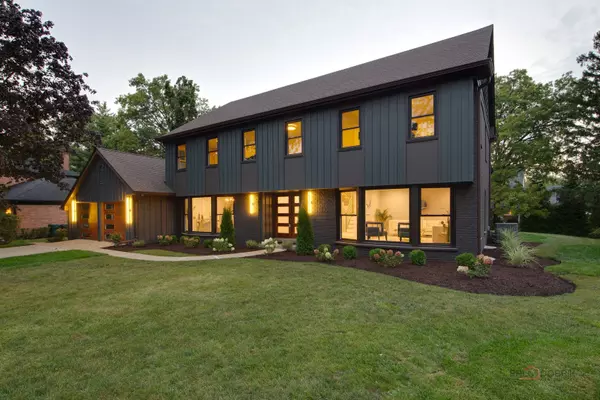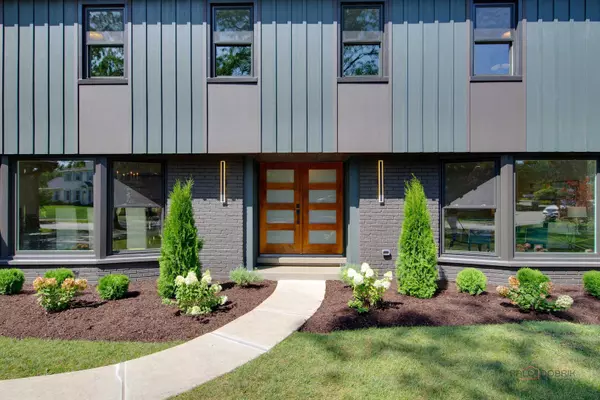$1,255,000
$1,250,000
0.4%For more information regarding the value of a property, please contact us for a free consultation.
614 Dauphine AVE Northbrook, IL 60062
5 Beds
3.5 Baths
3,744 SqFt
Key Details
Sold Price $1,255,000
Property Type Single Family Home
Sub Type Detached Single
Listing Status Sold
Purchase Type For Sale
Square Footage 3,744 sqft
Price per Sqft $335
Subdivision Charlemagne
MLS Listing ID 12133818
Sold Date 09/11/24
Style Colonial
Bedrooms 5
Full Baths 3
Half Baths 1
HOA Fees $12/ann
Year Built 1969
Annual Tax Amount $14,003
Tax Year 2023
Lot Size 0.305 Acres
Lot Dimensions 109.88X129.12X132.98X83.4
Property Description
Discover Unparalleled Luxury In This Modern, Totally Reconfigured And Gutted Down Home In Unbeatable Charlemagne! Upon Entering Gracious Foyer This Amazing 5 Bedroom/3.1 Bathroom Draws You In Sun-Filled Living Room With Picture Window, Elegant Dining Is The Perfect Size For Holidays Entertaining And Family Dinner Parties.At The Heart Of The Home, The Spectacular Kitchen Enjoys A Oversized Jumbo Island With Breakfast Bar, Custom Quartzite Backsplash Complements All The Stunning Soft Closing Custom Cabinetry, Undermount Lighting, Quartzite Taj Mahal 1-1/4" Countertop, Stainless Steel Appliances, Breakfast Room With Access To Gorgeous Sun Room With Access To Beautiful Large Backyard With Paver Patio Is Ideal For Relaxing On The Sun Or Alfresco Dining, And Overlooking Family Room With Gas Fireplace, Custom Panels And Wet Bar With Wine Cooler, Perfect For Entertaining Guests Or Relaxing With Family, Office/Library With Glass French Double Door.The Thoughtfully Designed Formal Modern Powder Room For Guests.Mud Room With Custom Cabinetry And Benches With Direct Access To Oversized Garage Complete The Main Level. Curved Staircase With Custom Made Railings With Wood Accent To Second Floor Leads To Luxurious Primary Suite With 2 Walk-In Closets, In-Suite Fabulous Bathroom & Spa With Custom Dual Vanity, Quartz Calacata Countertop, Shower Closet Tub With Porcelain Tile Surround. Great Sized Bedrooms Two,Three And Four With Large Closets Share 2 Hall Bathroom With Custom Vanity, Granite And Quartz Countertops.Huge Finished Lower Level Would Be Perfect Place To Set Up Media Area, Game, Play Room, Or Home Gym! Custom Stained Hardwood Floors Throughout The Home! All New Windows And Doors, New Hardie Siding,New Garage Doors And More! Situated In Award-Winning School District 27 And Located in Outstanding Location, Steps To Parks, Shopping,Schools,Fine Dining, Restaurants, Entertainment, Transportation And Everything Northbrook Has To Offer. Stunning Home With Extreme Attention To Details In Estates Of Charlemagne! Experience The Luxury Of This Exquisite Home, Where Timeless Elegance Meets Modern Comfort!
Location
State IL
County Cook
Area Northbrook
Rooms
Basement Full
Interior
Interior Features Bar-Wet, Hardwood Floors, First Floor Laundry, Built-in Features, Walk-In Closet(s), Open Floorplan, Special Millwork, Granite Counters, Separate Dining Room, Paneling, Pantry
Heating Natural Gas, Forced Air
Cooling Central Air
Fireplaces Number 1
Fireplaces Type Attached Fireplace Doors/Screen, Gas Log, Gas Starter
Equipment Humidifier, CO Detectors, Ceiling Fan(s), Sump Pump
Fireplace Y
Appliance Microwave, Dishwasher, Refrigerator, Washer, Dryer, Disposal, Stainless Steel Appliance(s), Cooktop, Built-In Oven, Range Hood, Gas Cooktop, Wall Oven
Laundry Gas Dryer Hookup, In Unit, Laundry Closet, Sink
Exterior
Exterior Feature Patio, Storms/Screens
Parking Features Attached
Garage Spaces 2.0
Community Features Curbs, Sidewalks, Street Lights, Street Paved
Roof Type Asphalt
Building
Lot Description Outdoor Lighting, Partial Fencing, Sidewalks, Streetlights
Sewer Public Sewer
Water Lake Michigan, Public
New Construction false
Schools
Elementary Schools Hickory Point Elementary School
Middle Schools Wood Oaks Junior High School
High Schools Glenbrook North High School
School District 27 , 27, 225
Others
HOA Fee Include Other
Ownership Fee Simple w/ HO Assn.
Special Listing Condition None
Read Less
Want to know what your home might be worth? Contact us for a FREE valuation!

Our team is ready to help you sell your home for the highest possible price ASAP

© 2024 Listings courtesy of MRED as distributed by MLS GRID. All Rights Reserved.
Bought with Jacqueline Lotzof • Compass

GET MORE INFORMATION





