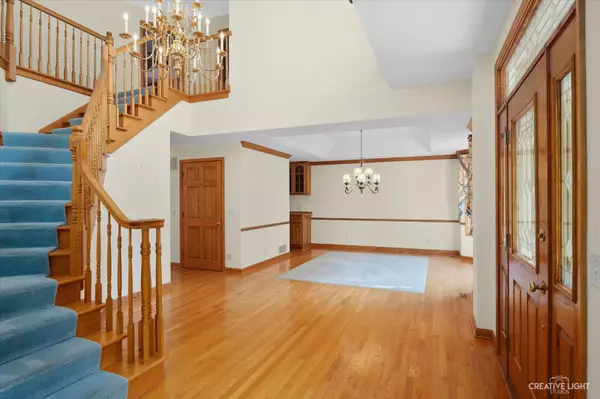$545,000
$539,900
0.9%For more information regarding the value of a property, please contact us for a free consultation.
147 N Buckingham DR Sugar Grove, IL 60554
5 Beds
3.5 Baths
3,057 SqFt
Key Details
Sold Price $545,000
Property Type Single Family Home
Sub Type Detached Single
Listing Status Sold
Purchase Type For Sale
Square Footage 3,057 sqft
Price per Sqft $178
Subdivision Prestbury
MLS Listing ID 12132737
Sold Date 09/11/24
Style Colonial
Bedrooms 5
Full Baths 3
Half Baths 1
HOA Fees $143/mo
Year Built 1997
Annual Tax Amount $8,615
Tax Year 2023
Lot Size 0.620 Acres
Lot Dimensions 119.2 X 124.7 X 118.6 X 95 X 181.4
Property Description
This stunning 5-bedroom, 3.5 bathroom home on a serene .6-acre lot backs to a picturesque lake. The home features a grand two-story foyer with hardwood floor, a formal living room with a bay window and French doors leading to a spacious Family Room with a wet bar and floor-to-ceiling brick fireplace. The 'open' kitchen offers ample cabinet and counter space, an island breakfast bar with a cooktop, and a bright breakfast room with access to the backyard deck. The first floor also includes a formal Dining Room with a tray ceiling, butler's pantry between the kitchen and dining room, a den/office, laundry room with storage, and a sunroom with deck access overlooking the beautifully landscaped yard. The Master Suite has a tray ceiling, walk-in closet, and a luxurious master bath with a whirlpool tub, double sink vanity, separate shower, and built-in linen cupboard. Three additional second floor bedrooms, a loft, and a full bath complete the second floor. The walk-out finished basement is ideal for an in-law arrangement and includes a second family room/rec area, dining area, fifth bedroom, exercise room, and second kitchen (minus an oven), all with luxury vinyl plank flooring. The third full bath completes the finished area of the basement. Plenty of space for additional storage as well as an area for washer/dryer hook-up. A heated 3-car side-load garage adds to the home's appeal. Meticulously maintained by the original owner, this property offers comfortable living and space for premium entertainment. Don't miss this opportunity--schedule your private tour today, and make this incredible home yours!
Location
State IL
County Kane
Area Sugar Grove
Rooms
Basement Full, Walkout
Interior
Interior Features Bar-Wet, Hardwood Floors, Wood Laminate Floors, In-Law Arrangement, First Floor Laundry, Walk-In Closet(s), Ceiling - 9 Foot, Open Floorplan, Some Carpeting, Some Wood Floors, Drapes/Blinds, Some Wall-To-Wall Cp
Heating Natural Gas, Forced Air, Sep Heating Systems - 2+
Cooling Central Air, Zoned
Fireplaces Number 1
Fireplaces Type Gas Starter
Equipment Humidifier, Water-Softener Owned, Central Vacuum, TV-Cable, CO Detectors, Ceiling Fan(s), Sump Pump, Water Heater-Gas
Fireplace Y
Appliance Double Oven, Dishwasher, Refrigerator, Washer, Dryer, Disposal, Cooktop, Built-In Oven, Water Softener Owned
Laundry Gas Dryer Hookup, Sink
Exterior
Exterior Feature Storms/Screens
Parking Features Attached
Garage Spaces 3.0
Community Features Clubhouse, Park, Pool, Lake, Curbs, Sidewalks, Street Lights, Street Paved
Roof Type Asphalt
Building
Lot Description Landscaped, Mature Trees
Sewer Public Sewer
Water Public
New Construction false
Schools
Elementary Schools Fearn Elementary School
Middle Schools Herget Middle School
High Schools West Aurora High School
School District 129 , 129, 129
Others
HOA Fee Include Pool
Ownership Fee Simple w/ HO Assn.
Special Listing Condition None
Read Less
Want to know what your home might be worth? Contact us for a FREE valuation!

Our team is ready to help you sell your home for the highest possible price ASAP

© 2024 Listings courtesy of MRED as distributed by MLS GRID. All Rights Reserved.
Bought with Sarah Leonard • Legacy Properties, A Sarah Leonard Company, LLC

GET MORE INFORMATION





