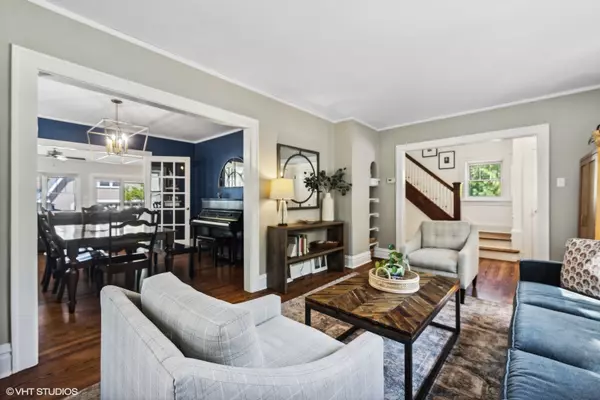$1,257,000
$1,150,000
9.3%For more information regarding the value of a property, please contact us for a free consultation.
3920 Central AVE Western Springs, IL 60558
4 Beds
3.5 Baths
2,342 SqFt
Key Details
Sold Price $1,257,000
Property Type Single Family Home
Sub Type Detached Single
Listing Status Sold
Purchase Type For Sale
Square Footage 2,342 sqft
Price per Sqft $536
MLS Listing ID 12132299
Sold Date 09/11/24
Style Farmhouse
Bedrooms 4
Full Baths 3
Half Baths 1
Year Built 1926
Annual Tax Amount $16,640
Tax Year 2023
Lot Dimensions 75 X 154
Property Description
Welcome to 3920 Central Avenue, a stunning home nestled in the heart of Western Springs, IL. This elegant residence boasts 4 bedrooms, 3.5 bathrooms. Upon entering, you'll be greeted by a bright and open floor plan that seamlessly blends historic allure with contemporary luxury. Set on a generous 75-foot-wide lot, the property showcases a stunning open concept kitchen that serves as the heart of the home. Featuring a 10-foot island, double oven, and stunning cabinetry. The kitchen opens to a cozy family room with a gas fireplace and built-ins on either side. The hardwood Oak floors add warmth and sophistication to the entire space. On the second floor, you'll find four spacious bedrooms, including a luxurious primary suite with a walk-in closet and en-suite fully updated primary bathroom. The convenience of a second-floor laundry adds to the thoughtful design of this home. The lower level is completely finished featuring a full bathroom and updated laundry room. A two-car garage is complemented by a heated and air-conditioned office above, ideal for a home office or studio. Outside, the fully landscaped backyard beckons with a beautiful garden, greenhouse and playset. This home is a true Western Springs treasure!
Location
State IL
County Cook
Area Western Springs
Rooms
Basement Full
Interior
Interior Features Hardwood Floors
Heating Natural Gas
Cooling Central Air
Fireplaces Number 1
Fireplaces Type Gas Starter
Equipment Ceiling Fan(s), Sump Pump, Generator
Fireplace Y
Exterior
Exterior Feature Deck, Patio, Storms/Screens, Invisible Fence
Garage Detached
Garage Spaces 2.0
Community Features Park, Tennis Court(s), Curbs, Sidewalks, Street Lights, Street Paved
Waterfront false
Roof Type Asphalt
Building
Sewer Public Sewer, Sewer-Storm
Water Public
New Construction false
Schools
Elementary Schools John Laidlaw Elementary School
Middle Schools Mcclure Junior High School
High Schools Lyons Twp High School
School District 101 , 101, 204
Others
HOA Fee Include None
Ownership Fee Simple
Special Listing Condition None
Read Less
Want to know what your home might be worth? Contact us for a FREE valuation!

Our team is ready to help you sell your home for the highest possible price ASAP

© 2024 Listings courtesy of MRED as distributed by MLS GRID. All Rights Reserved.
Bought with Dawn McKenna • Coldwell Banker Realty

GET MORE INFORMATION





