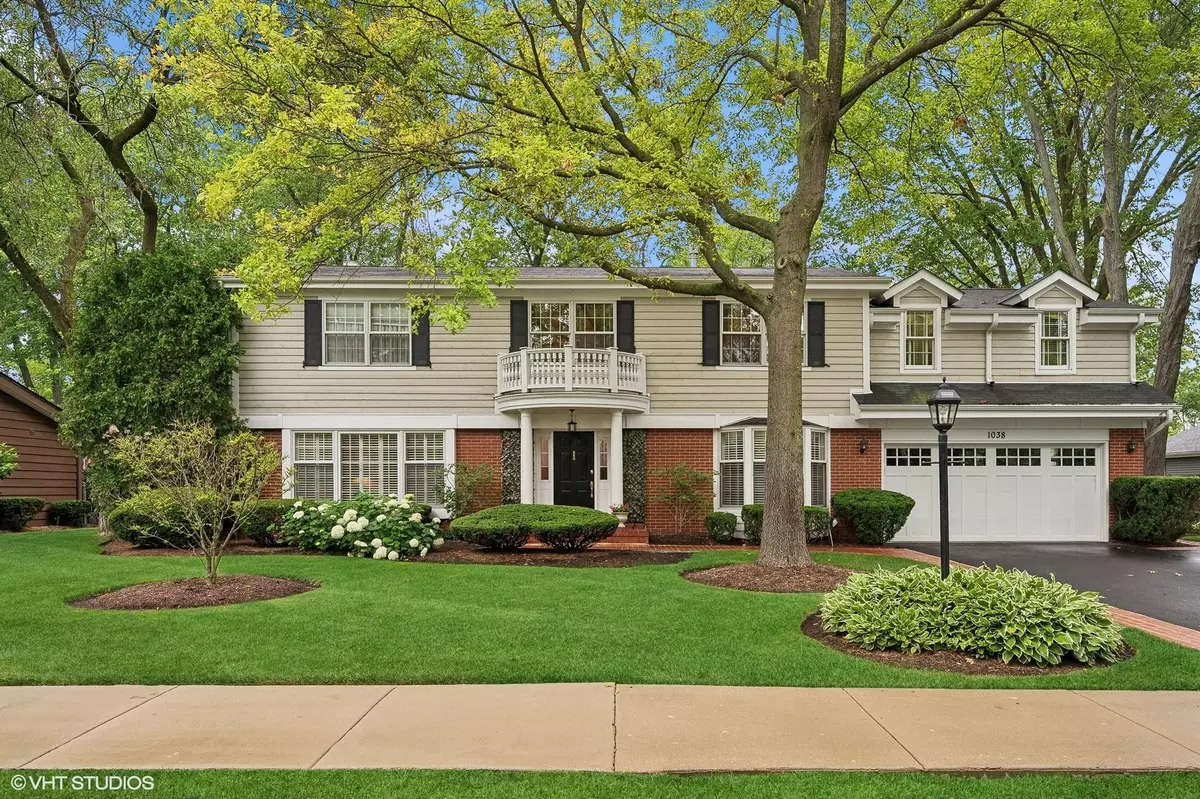$1,125,000
$1,275,000
11.8%For more information regarding the value of a property, please contact us for a free consultation.
1038 Cayuga DR Northbrook, IL 60062
4 Beds
2.5 Baths
4,054 SqFt
Key Details
Sold Price $1,125,000
Property Type Single Family Home
Sub Type Detached Single
Listing Status Sold
Purchase Type For Sale
Square Footage 4,054 sqft
Price per Sqft $277
MLS Listing ID 12098386
Sold Date 09/09/24
Style Colonial
Bedrooms 4
Full Baths 2
Half Baths 1
Year Built 1966
Annual Tax Amount $19,126
Tax Year 2023
Lot Size 0.276 Acres
Lot Dimensions 12025
Property Description
Welcome to 1038 Cayuga Drive... a beautiful, sun-filled and meticulously maintained 5BR/2.1BA home in the sought-after Northbrook neighborhood within blocks of Blue Ribbon Shabonee Elementary School. From the moment you arrive, you'll be captivated by the gorgeous spacious lot and gardens, creating an inviting and peaceful atmosphere. Step inside to the sunlit Living Room with custom built-ins and a large bay window. From there, you'll discover the fabulous Family Room addition with a cozy fireplace, wood-beamed ceiling, and two walls of divided-light windows that overlook the stunning yard and gardenscape. The Family Room opens seamlessly into the beautifully updated Chef's Kitchen... a culinary and entertainer's delight with its large center island with a second sink, high-end stainless steel appliances including a 6-burner Viking oven range, custom cabinetry, large eating area, and a built-in "command center" - a must for today's busy lifestyles. Both the Kitchen and Family Room provide access to the spacious brick-paver patio and backyard, perfect for large group entertaining or an intimate al fresco dinner at home. The Kitchen is adjacent to a wonderful mudroom space with French doors to the yard, a first-floor laundry, and access to the 2-car attached garage. The main level also features a separate dining room with custom built-ins and a large bay window. The second floor includes 5 bedrooms each thoughtfully designed for comfort and privacy. The Primary bedroom features an ensuite bath with Jacuzzi tub and separate shower, as well as two walk-in closets. An unexpected and delightful surprise off of the Primary suite is a beautiful wood-paneled sitting room/office addition with fireplace and tree-top views. Another highlight of this home is the fabulous bedroom/office addition over the garage, boasting vaulted ceilings and a huge walk-in closet, offering a luxurious retreat within the comfort of your own home. The finished lower level provides a cozy rec area with room for a fun game of pool or movie night on the couch. With its generous square footage and versatile layout, this home offers endless possibilities to create the living space of your dreams. Whether you're hosting gatherings, unwinding in the peaceful surroundings, or simply enjoying the convenience of a prime location, this home has it all. You won't want to miss it!
Location
State IL
County Cook
Area Northbrook
Rooms
Basement Partial
Interior
Interior Features Skylight(s), Hardwood Floors, First Floor Laundry, Built-in Features, Walk-In Closet(s), Beamed Ceilings, Granite Counters, Separate Dining Room
Heating Natural Gas
Cooling Central Air
Fireplaces Number 3
Fireplaces Type Gas Log, Gas Starter
Fireplace Y
Appliance Range, Microwave, Dishwasher, High End Refrigerator, Washer, Dryer, Disposal, Stainless Steel Appliance(s)
Exterior
Exterior Feature Brick Paver Patio
Parking Features Attached
Garage Spaces 2.0
Community Features Curbs, Sidewalks, Street Paved
Roof Type Asphalt
Building
Sewer Public Sewer
Water Lake Michigan
New Construction false
Schools
Elementary Schools Shabonee School
Middle Schools Wood Oaks Junior High School
High Schools Glenbrook North High School
School District 27 , 27, 225
Others
HOA Fee Include None
Ownership Fee Simple
Special Listing Condition None
Read Less
Want to know what your home might be worth? Contact us for a FREE valuation!

Our team is ready to help you sell your home for the highest possible price ASAP

© 2024 Listings courtesy of MRED as distributed by MLS GRID. All Rights Reserved.
Bought with Sonia Munwes Cohen • Coldwell Banker Realty

GET MORE INFORMATION





