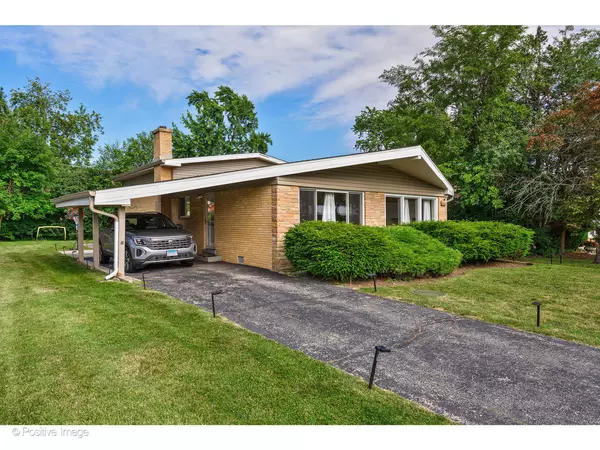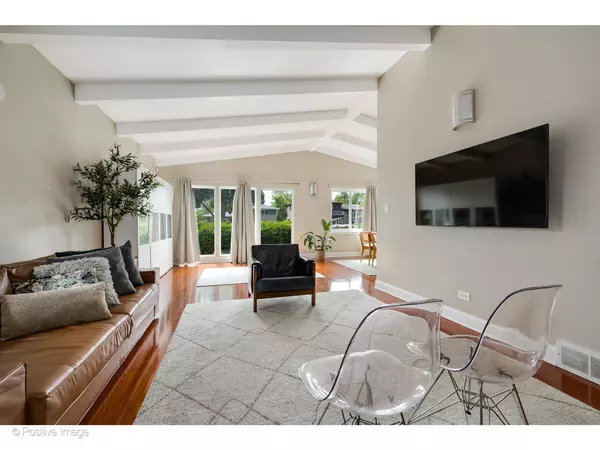$570,000
$575,000
0.9%For more information regarding the value of a property, please contact us for a free consultation.
9447 Tripp AVE Skokie, IL 60076
4 Beds
2.5 Baths
1,600 SqFt
Key Details
Sold Price $570,000
Property Type Single Family Home
Sub Type Detached Single
Listing Status Sold
Purchase Type For Sale
Square Footage 1,600 sqft
Price per Sqft $356
MLS Listing ID 12105370
Sold Date 09/18/24
Bedrooms 4
Full Baths 2
Half Baths 1
Year Built 1957
Annual Tax Amount $9,414
Tax Year 2023
Lot Size 7,230 Sqft
Lot Dimensions 55X123.17
Property Description
Discover the charm and elegance of the most stunning 4-bedroom, 2.1-bath home in the neighborhood! Bathed in natural light, this home features a chef's dream kitchen, an expansive dining room ideal for entertaining, and a spacious backyard perfect for outdoor activities. Upstairs, you'll find three beautifully appointed bedrooms, each with vinyl flooring and custom window treatments. The primary suite boasts an updated en suite bathroom and expansive views of the backyard. Two additional bedrooms and ample closet space complete the upper level along with a full second bathroom. The living room is a grand, inviting space that easily accommodates all your furniture. Just a few stairs down, the lower level offers a versatile basement-perfect for a second living room or a playroom. The fourth bedroom, located in the basement, is generously sized and features built-in closet storage. The exterior of the home features a partly paved backyard making grilling and dining a breeze. Conveniently located near Old Orchard Mall, Target, Portillos, Homegoods, Panera Bread, Chipotle, North Shore center for preforming arts, Nordstrom Rack, Evanston Golf Club, Westmoreland Country Club, and more. Don't miss the opportunity to make this gorgeous house your new home!
Location
State IL
County Cook
Area Skokie
Rooms
Basement Partial
Interior
Interior Features Vaulted/Cathedral Ceilings, Wood Laminate Floors, Built-in Features, Beamed Ceilings, Open Floorplan, Some Window Treatment, Drapes/Blinds, Granite Counters
Heating Natural Gas, Forced Air
Cooling Central Air
Fireplace N
Appliance Range, Microwave, Dishwasher, Refrigerator, Freezer, Washer, Dryer, Disposal, Stainless Steel Appliance(s), Built-In Oven, Gas Cooktop
Laundry In Unit, Sink
Exterior
Community Features Park, Tennis Court(s), Sidewalks, Street Lights, Street Paved
Waterfront false
Building
Lot Description Landscaped, Outdoor Lighting, Sidewalks, Streetlights
Sewer Public Sewer
Water Public
New Construction false
Schools
Elementary Schools Highland Elementary School
Middle Schools Old Orchard Junior High School
High Schools Niles North High School
School District 68 , 68, 219
Others
HOA Fee Include None
Ownership Fee Simple
Special Listing Condition List Broker Must Accompany
Read Less
Want to know what your home might be worth? Contact us for a FREE valuation!

Our team is ready to help you sell your home for the highest possible price ASAP

© 2024 Listings courtesy of MRED as distributed by MLS GRID. All Rights Reserved.
Bought with Esther Kapetansky • Coldwell Banker Realty

GET MORE INFORMATION





