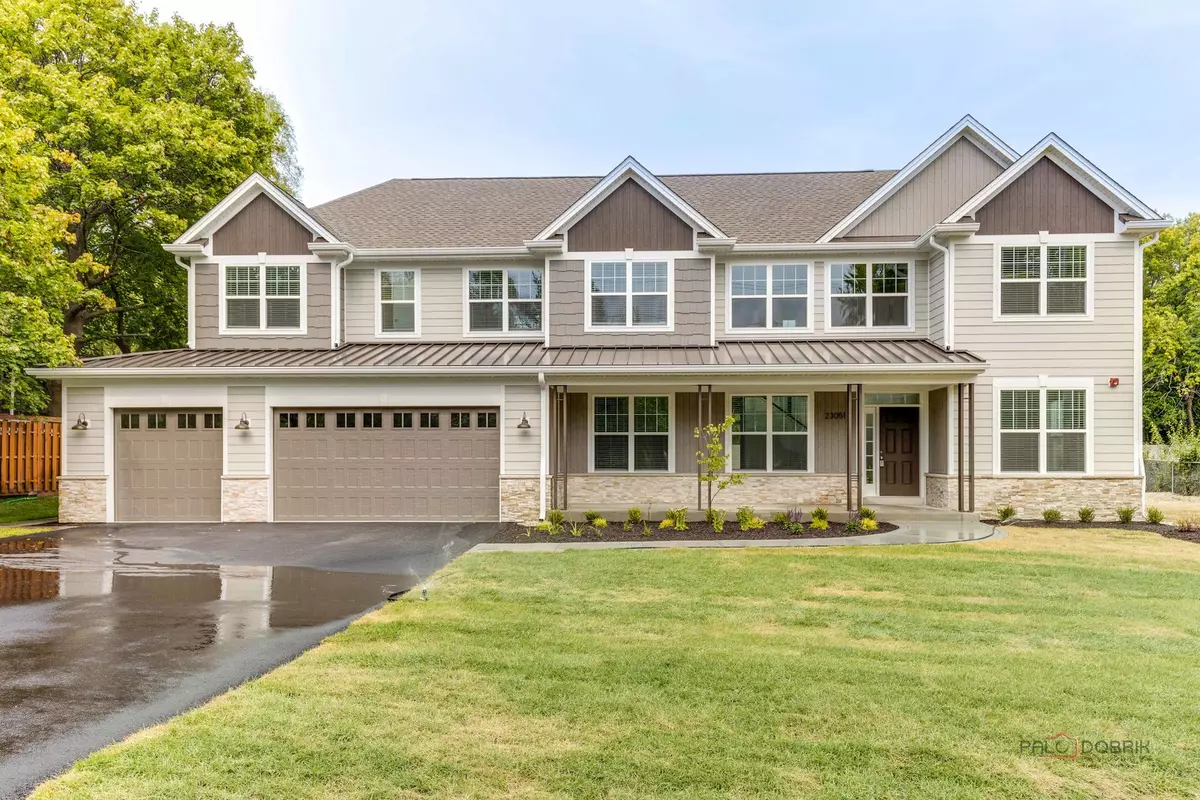$889,900
$899,900
1.1%For more information regarding the value of a property, please contact us for a free consultation.
23051 N Prairie LN Lincolnshire, IL 60069
4 Beds
3.5 Baths
3,063 SqFt
Key Details
Sold Price $889,900
Property Type Single Family Home
Sub Type Detached Single
Listing Status Sold
Purchase Type For Sale
Square Footage 3,063 sqft
Price per Sqft $290
MLS Listing ID 12148785
Sold Date 09/20/24
Bedrooms 4
Full Baths 3
Half Baths 1
Year Built 2024
Annual Tax Amount $6,941
Tax Year 2022
Lot Size 0.490 Acres
Lot Dimensions 21344
Property Description
Indulge in the epitome of luxury living with this exquisite 4-bedroom, 3.1-bathroom haven nestled in the coveted Stevenson School District. Beyond the charming covered porch, be welcomed by the grandeur of 9-foot ceilings and opulent luxury vinyl plank flooring adorning the main level. To the left, a sophisticated separate dining room boasting crown molding, while to the right, a refined formal living room awaits. The heart of this home lies in its spacious chef's kitchen, boasting a sprawling island, 42" Mid Continent cabinets crowned with elegance, gleaming stainless steel appliances, and the timeless allure of quartz countertops. Adjacent, an inviting eating area/breakfast room beckons, seamlessly blending convenience and elegance. Entertain effortlessly in the family room, adorned with a direct vent fireplace featuring a custom mantle and stone surround, offering seamless views to the kitchen, perfect for hosting gatherings of any size. Completing the main level is a thoughtfully appointed half bath, a practical mudroom, and convenient garage access. Ascend to the second level to discover the ultimate retreat in the form of the primary ensuite. Pamper yourself in luxury with a spacious walk-in closet, double vanity, indulgent soaking jetted free standing tub, separate shower, water closet, and a serene sitting room for moments of tranquility. Three additional generous bedrooms, two hallway bathrooms, a dedicated laundry room, and a versatile loft space round out the upper level, offering ample space for every need. Step outside to enjoy the meticulously crafted outdoor oasis, featuring a concrete patio ideal for al fresco dining and relaxation, overlooking the professionally landscaped front and backyard. Conveniently located close to shopping, dining, and transportation options including the train, this home promises a lifestyle of unparalleled luxury and convenience. Don't miss your chance to experience the pinnacle of refined living in this custom masterpiece.
Location
State IL
County Lake
Area Lincolnshire
Rooms
Basement None
Interior
Interior Features Second Floor Laundry, Built-in Features, Walk-In Closet(s), Ceiling - 9 Foot, Open Floorplan, Some Carpeting, Separate Dining Room
Heating Natural Gas, Forced Air, Sep Heating Systems - 2+, Zoned
Cooling Central Air, Zoned
Fireplaces Number 1
Fireplaces Type Gas Log, Gas Starter
Equipment Humidifier, Fire Sprinklers, CO Detectors, Ceiling Fan(s), Backup Sump Pump;, Water Heater-Gas
Fireplace Y
Appliance Range, Microwave, Dishwasher, Disposal, Stainless Steel Appliance(s)
Laundry Sink
Exterior
Exterior Feature Patio, Storms/Screens
Parking Features Attached
Garage Spaces 3.5
Community Features Street Lights, Street Paved
Roof Type Other
Building
Lot Description Landscaped, Streetlights
Sewer Public Sewer
Water Public
New Construction true
Schools
Elementary Schools Laura B Sprague School
Middle Schools Daniel Wright Junior High School
High Schools Adlai E Stevenson High School
School District 103 , 103, 125
Others
HOA Fee Include None
Ownership Fee Simple
Special Listing Condition List Broker Must Accompany
Read Less
Want to know what your home might be worth? Contact us for a FREE valuation!

Our team is ready to help you sell your home for the highest possible price ASAP

© 2024 Listings courtesy of MRED as distributed by MLS GRID. All Rights Reserved.
Bought with Rebecca Ramsey • @properties Christie's International Real Estate

GET MORE INFORMATION





