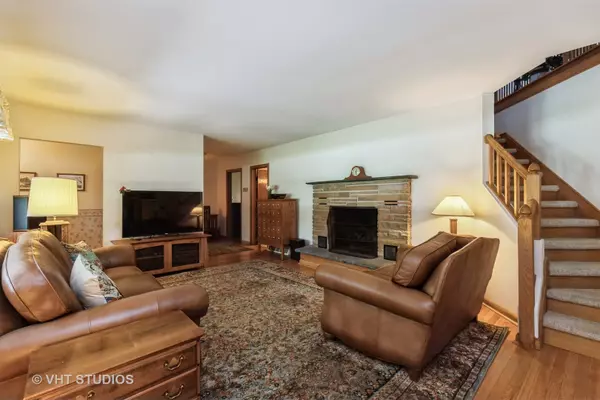$450,818
$460,000
2.0%For more information regarding the value of a property, please contact us for a free consultation.
22051 N Prairie RD Lincolnshire, IL 60069
4 Beds
1 Bath
2,623 SqFt
Key Details
Sold Price $450,818
Property Type Single Family Home
Sub Type Detached Single
Listing Status Sold
Purchase Type For Sale
Square Footage 2,623 sqft
Price per Sqft $171
MLS Listing ID 12094146
Sold Date 09/20/24
Bedrooms 4
Full Baths 1
Year Built 1959
Annual Tax Amount $10,016
Tax Year 2023
Lot Size 0.940 Acres
Lot Dimensions 40946
Property Description
First time on the market! This beautiful corner property of Vernon Township rests in unincorporated Prairie View. Prairie View has not been annexed entirely by either Lincolnshire or Buffalo Grove, though tiny portions have. Exceptional schools are close by in District 102 that graduate to Stevenson High School. Transportation is easy as the Metra's North Central Service offers daily rail service from Antioch to Chicago's Union Station. This home constructed in 1959, rests on one builder's acre of beautiful land on the corner of Prairie Road and Arlyd Rd. Though it needs some updating, there are many things already accomplished! 1993: second floor addition of a 572 square foot bedroom/office bringing original ranch style home to 2623 square feet. 2021: new roof with 10-year warranty. 2021: new mechanicals including new Carrier furnace with 10-year warranty, new hot water heater, new water softener, new sump pump with new battery back-up. No central air but 2 new window A/C's cool the home well. 2 additional window units are offered to the buyer. Porch is so peaceful looking south. Shade Trees abound!
Location
State IL
County Lake
Area Lincolnshire
Rooms
Basement Partial
Interior
Interior Features Hardwood Floors, First Floor Bedroom, First Floor Laundry, First Floor Full Bath, Some Window Treatment
Heating Natural Gas
Cooling Window/Wall Units - 3+
Fireplaces Number 1
Fireplaces Type Wood Burning, Gas Log, Gas Starter
Fireplace Y
Laundry Gas Dryer Hookup, Sink
Exterior
Exterior Feature Porch
Parking Features Detached
Garage Spaces 2.0
Roof Type Asphalt
Building
Lot Description Corner Lot, Mature Trees
Sewer Septic-Private
Water Private Well
New Construction false
Schools
High Schools Adlai E Stevenson High School
School District 102 , 102, 125
Others
HOA Fee Include None
Ownership Fee Simple
Special Listing Condition None
Read Less
Want to know what your home might be worth? Contact us for a FREE valuation!

Our team is ready to help you sell your home for the highest possible price ASAP

© 2024 Listings courtesy of MRED as distributed by MLS GRID. All Rights Reserved.
Bought with Jim Starwalt • Better Homes and Gardens Real Estate Star Homes

GET MORE INFORMATION





