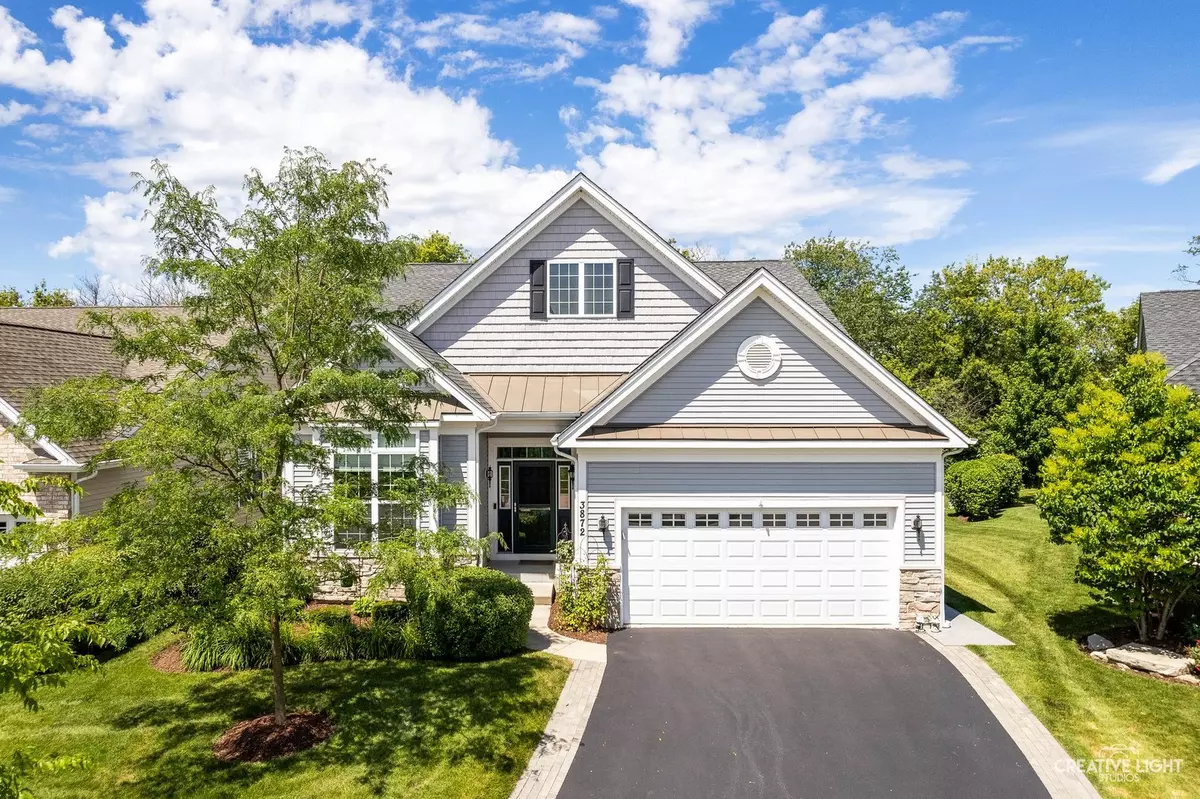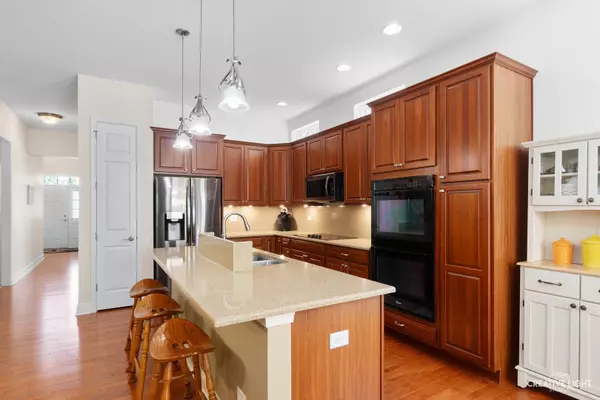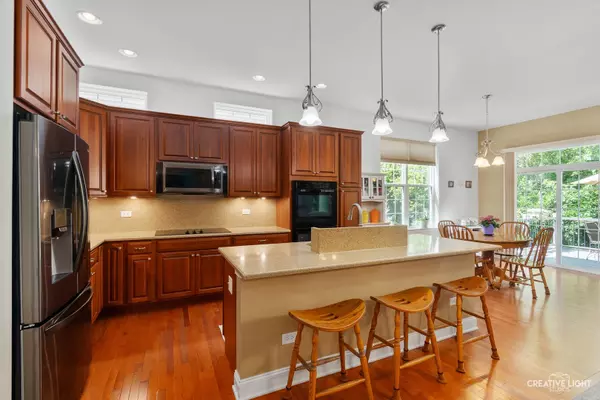$525,000
$539,000
2.6%For more information regarding the value of a property, please contact us for a free consultation.
3872 Eagle Ridge DR Elgin, IL 60124
3 Beds
3 Baths
1,987 SqFt
Key Details
Sold Price $525,000
Property Type Single Family Home
Sub Type Detached Single
Listing Status Sold
Purchase Type For Sale
Square Footage 1,987 sqft
Price per Sqft $264
Subdivision Bowes Creek Country Club
MLS Listing ID 12047744
Sold Date 09/18/24
Style Ranch
Bedrooms 3
Full Baths 3
HOA Fees $198/mo
Year Built 2015
Annual Tax Amount $11,183
Tax Year 2022
Lot Dimensions 6534
Property Description
Welcome to Bowes Creek Club's Regency active adult community. Outstanding location. Excellent curb appeal. Original owners and impeccably maintained home features 3 bedrooms, 3 full baths, and large finished basement including ample extra storage. Abundance of large windows provides a flow of natural light into this spacious ranch home. 14' foyer with tray ceiling. 10' ceilings throughout first level. Hardwood floors in kitchen, family room, eating area and dining area. Kitchen includes 42" custom cabinets, quartz counters and back splash, SS appliances, large island, breakfast bar, and eating area. Kitchen is open to family room and dining area. Large primary with tray ceiling. En-suite includes double sink, large walk in shower with a substantial built in seat, 2 custom walk in closets, and a linen closet. Custom cabinetry in the den. Den can be converted to a bedroom if needed. A sliding door off the kitchen leads you to a generous Trex deck and an ample stamped concrete patio for outside entertaining. Deck and patio include custom lighting for ambiance and safety. Lower level has extra bedroom, full bath, custom cabinetry, wet beverage bar, tile flooring and natural light. Extended garage with an extra 5' and a service door. Home also boasts a continuous hot water heater system, irrigation system, and beautifully landscaped. This home backs up to mature trees which provides privacy all year long. Regency private community amenities to enjoy include walking paths, outdoor pool, pickle ball, tennis, fitness center, lawn care, snow removal, and bocce ball. Additional Bowes Creek community amenities outside of the Regency include a highly rated golf course, driving range, and restaurant with outside dining too. Bowes Creek Country Club is conveniently located near everything you need. Shopping, restaurants, entertainment, and interstates. Maintenance free living awaits you!!
Location
State IL
County Kane
Area Elgin
Rooms
Basement Full
Interior
Interior Features Bar-Wet, Hardwood Floors, Wood Laminate Floors, First Floor Bedroom, First Floor Laundry, First Floor Full Bath, Built-in Features, Walk-In Closet(s), Ceiling - 10 Foot, Open Floorplan, Some Carpeting, Some Wood Floors, Drapes/Blinds, Some Storm Doors, Pantry
Heating Natural Gas
Cooling Central Air
Fireplace N
Appliance Double Oven, Microwave, Dishwasher, High End Refrigerator, Washer, Dryer, Disposal, Stainless Steel Appliance(s), Cooktop, Built-In Oven, Electric Cooktop, Electric Oven, Wall Oven
Laundry Gas Dryer Hookup
Exterior
Exterior Feature Deck, Patio, Stamped Concrete Patio, Storms/Screens
Parking Features Attached
Garage Spaces 2.0
Community Features Clubhouse, Park, Pool, Tennis Court(s), Curbs, Gated, Sidewalks, Street Lights, Street Paved
Roof Type Asphalt
Building
Lot Description Mature Trees
Sewer Public Sewer
Water Public
New Construction false
Schools
Elementary Schools Otter Creek Elementary School
Middle Schools Abbott Middle School
High Schools South Elgin High School
School District 46 , 46, 46
Others
HOA Fee Include Insurance,Clubhouse,Exercise Facilities,Pool,Lawn Care,Snow Removal
Ownership Fee Simple w/ HO Assn.
Special Listing Condition None
Read Less
Want to know what your home might be worth? Contact us for a FREE valuation!

Our team is ready to help you sell your home for the highest possible price ASAP

© 2024 Listings courtesy of MRED as distributed by MLS GRID. All Rights Reserved.
Bought with Kathleen Davine • Baird & Warner Fox Valley - Geneva

GET MORE INFORMATION





