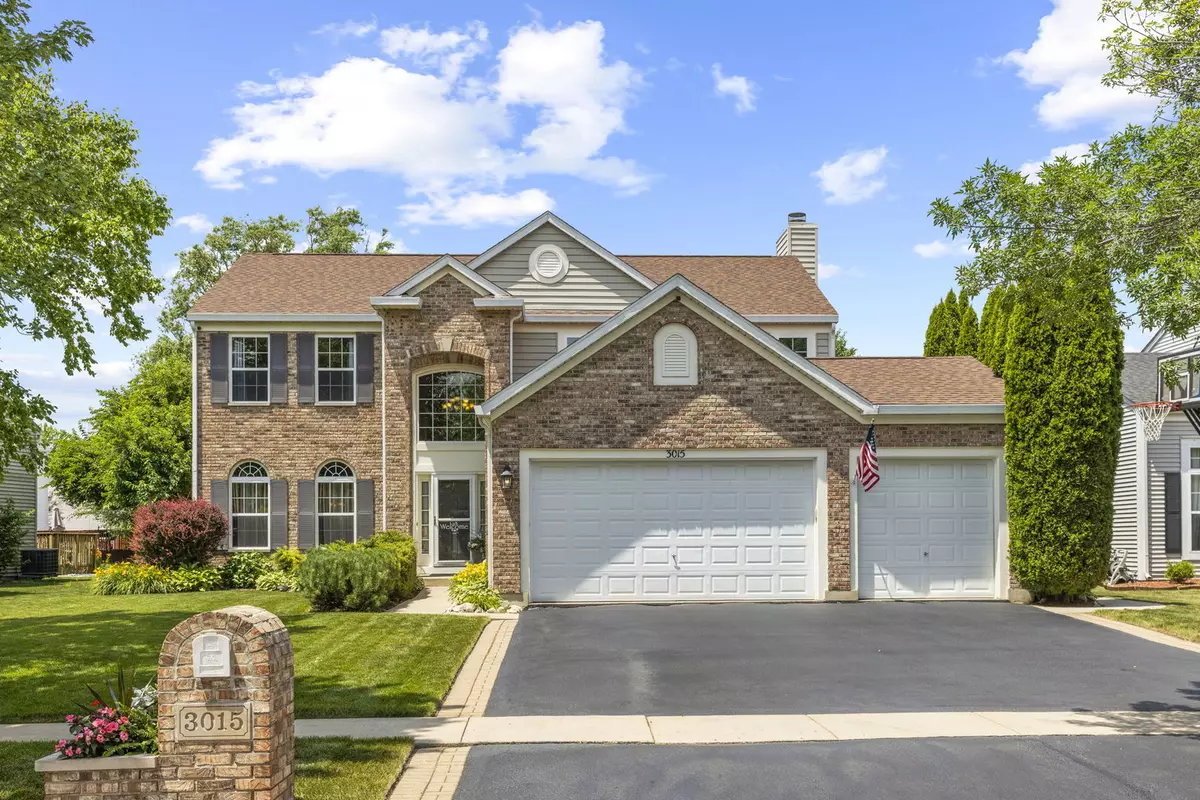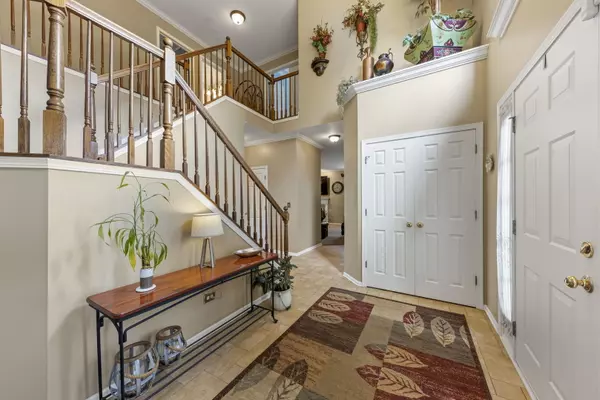$455,000
$449,000
1.3%For more information regarding the value of a property, please contact us for a free consultation.
3015 Twin Falls DR Plainfield, IL 60586
5 Beds
3.5 Baths
2,644 SqFt
Key Details
Sold Price $455,000
Property Type Single Family Home
Sub Type Detached Single
Listing Status Sold
Purchase Type For Sale
Square Footage 2,644 sqft
Price per Sqft $172
Subdivision Clearwater Springs
MLS Listing ID 12103778
Sold Date 09/26/24
Style Traditional
Bedrooms 5
Full Baths 3
Half Baths 1
HOA Fees $28/ann
Year Built 2003
Annual Tax Amount $9,431
Tax Year 2023
Lot Size 9,147 Sqft
Lot Dimensions 57X15X125X68X125
Property Description
Welcome home! And welcome guests! Here's a gorgeous impeccably-maintained family home and entertainers delight. Brimming with character and charm, this custom 2-story is rare opportunity in the neighborhood with prime lot on one of the ponds, 3-car garage, and full finished basement with 5th bedroom option and full bath. Fantastic water views from inside the home and picture-perfect setting outdoors. The yard is beautifully landscaped with mature trees for privacy and boasts a wonderful gazebo to enjoy the serenity of the pond with fountain. Special structural features of the home include 2-story foyer, first floor 9' ceilings, open floorplan, large main-level laundry/mudroom, expanded family room with fireplace and built-in shelving, primary master suite with vaulted ceilings, and white trim/doors and crown molding throughout. Other distinctive features are upgraded kitchen with granite counters, cherry cabinetry, stainless steel appliances, updated bathrooms, closets galore with huge primary bedroom walk-in, and finished basement with flex room (bedroom/office/playroom), full bathroom, large wet bar with mini-fridge, storage/utility rooms and tons of space for recreation and second family room. Insulated garage boasts added electric and lighting. Ejector pump new. Roof 2 years young. Water heater, water softener, sump pump and kitchen appliances less than 10 years. Absolutely nothing to do here but unpack, enjoy, and love where you live! Clearwater Springs offers biking/walking paths, playground and elementary school and is minutes from shopping/dining amenities and highway access.
Location
State IL
County Will
Area Plainfield
Rooms
Basement Full
Interior
Interior Features Vaulted/Cathedral Ceilings, Bar-Wet, Wood Laminate Floors, First Floor Laundry, Built-in Features, Ceiling - 9 Foot, Open Floorplan, Special Millwork
Heating Natural Gas, Forced Air
Cooling Central Air
Fireplaces Number 1
Fireplaces Type Wood Burning, Gas Log, Gas Starter
Equipment Humidifier, Water-Softener Owned, TV-Cable, CO Detectors, Ceiling Fan(s), Sump Pump, Backup Sump Pump;, Water Heater-Gas
Fireplace Y
Appliance Range, Microwave, Dishwasher, Refrigerator, Bar Fridge, Washer, Dryer, Disposal, Stainless Steel Appliance(s)
Laundry In Unit, Sink
Exterior
Exterior Feature Patio, Storms/Screens
Parking Features Attached
Garage Spaces 3.5
Community Features Park, Lake, Curbs, Sidewalks, Street Lights, Street Paved
Roof Type Asphalt
Building
Lot Description Landscaped, Pond(s), Water View, Mature Trees
Sewer Public Sewer
Water Public
New Construction false
Schools
Elementary Schools Meadow View Elementary School
Middle Schools Aux Sable Middle School
High Schools Plainfield South High School
School District 202 , 202, 202
Others
HOA Fee Include Other
Ownership Fee Simple
Special Listing Condition None
Read Less
Want to know what your home might be worth? Contact us for a FREE valuation!

Our team is ready to help you sell your home for the highest possible price ASAP

© 2024 Listings courtesy of MRED as distributed by MLS GRID. All Rights Reserved.
Bought with Scott Schoon • Keller Williams Preferred Rlty

GET MORE INFORMATION





