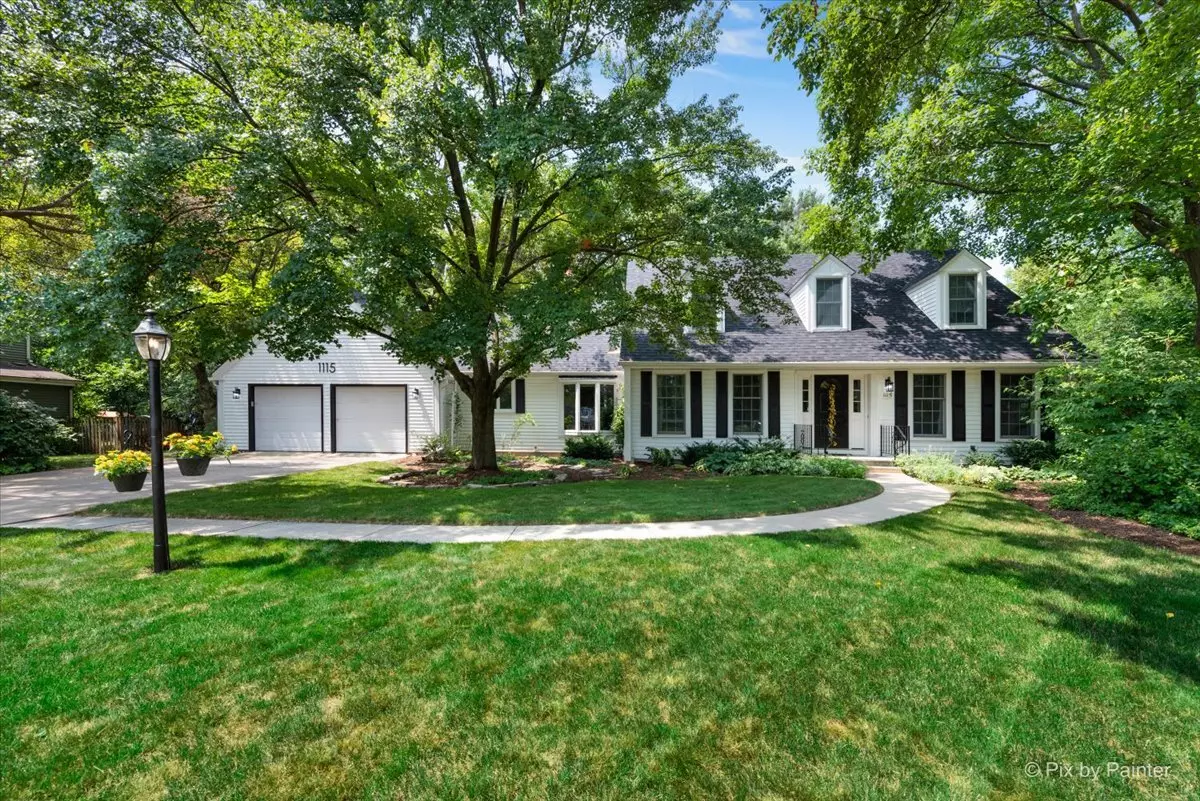$545,000
$529,108
3.0%For more information regarding the value of a property, please contact us for a free consultation.
1115 Dover CT Batavia, IL 60510
4 Beds
3.5 Baths
2,656 SqFt
Key Details
Sold Price $545,000
Property Type Single Family Home
Sub Type Detached Single
Listing Status Sold
Purchase Type For Sale
Square Footage 2,656 sqft
Price per Sqft $205
Subdivision Woodland Hills
MLS Listing ID 12141101
Sold Date 09/26/24
Style Cape Cod
Bedrooms 4
Full Baths 3
Half Baths 1
Year Built 1973
Annual Tax Amount $11,209
Tax Year 2023
Lot Size 0.380 Acres
Lot Dimensions 59X184X177X151
Property Description
Alluring 2 story Cape Cod style home on a larger wooded lot in a cul-de-sac in the Woodland Hills subdivision. A long driveway that can hold upto 10 cars and walkway ushers you inside. Living room has ample windows for natural light, carpet and crown moulding. Across the slate tiled foyer is an office with French doors, many windows and carpet. Updated kitchen with abundant cabinets and counterspace, stainless steel appliances, pantry, and eat-in area with beautiful bay window. Hardwood floors flow from the kitchen to family room with exposed beams, brick fireplace and glass doors that lead to the wonderful heated/cooled sunroom eye-catching Mexican tile, window seats with storage and tranquil wooded views. A first floor bedroom with an adjacent full bathroom. Head upstairs to the spacious master suite with hardwood floors, ceiling fan and updated ensuite bath with dual sinks, radiant heated floor, walk-in closet and shower with bench seat. There are 2 additional bedrooms and full hall bath with extended vanity and shower over tub combo. Off the third bedroom is a great bonus room! A full basement is ready to be transformed into whatever you desire. Enjoy the great outdoors on the deck or on the greenspace of the fully fenced in backyard.
Location
State IL
County Kane
Area Batavia
Rooms
Basement Full
Interior
Interior Features Hardwood Floors, Heated Floors, First Floor Bedroom, First Floor Laundry, First Floor Full Bath, Built-in Features, Walk-In Closet(s), Some Carpeting
Heating Natural Gas, Forced Air, Radiant
Cooling Central Air
Fireplaces Number 1
Fireplaces Type Wood Burning, Gas Starter
Equipment Humidifier, Water-Softener Owned, Ceiling Fan(s), Sump Pump
Fireplace Y
Appliance Double Oven, Microwave, Dishwasher, Refrigerator, Washer, Dryer, Disposal, Stainless Steel Appliance(s), Cooktop, Range Hood, Water Softener Owned
Laundry Sink
Exterior
Exterior Feature Deck, Patio, Storms/Screens
Parking Features Attached
Garage Spaces 2.0
Community Features Park, Curbs, Street Lights, Street Paved
Roof Type Asphalt
Building
Lot Description Cul-De-Sac, Fenced Yard, Backs to Trees/Woods, Streetlights
Sewer Public Sewer, Sewer-Storm
Water Public
New Construction false
Schools
Elementary Schools J B Nelson Elementary School
Middle Schools Sam Rotolo Middle School Of Bat
High Schools Batavia Sr High School
School District 101 , 101, 101
Others
HOA Fee Include None
Ownership Fee Simple
Special Listing Condition None
Read Less
Want to know what your home might be worth? Contact us for a FREE valuation!

Our team is ready to help you sell your home for the highest possible price ASAP

© 2024 Listings courtesy of MRED as distributed by MLS GRID. All Rights Reserved.
Bought with Cindy Pierce • Baird & Warner

GET MORE INFORMATION





