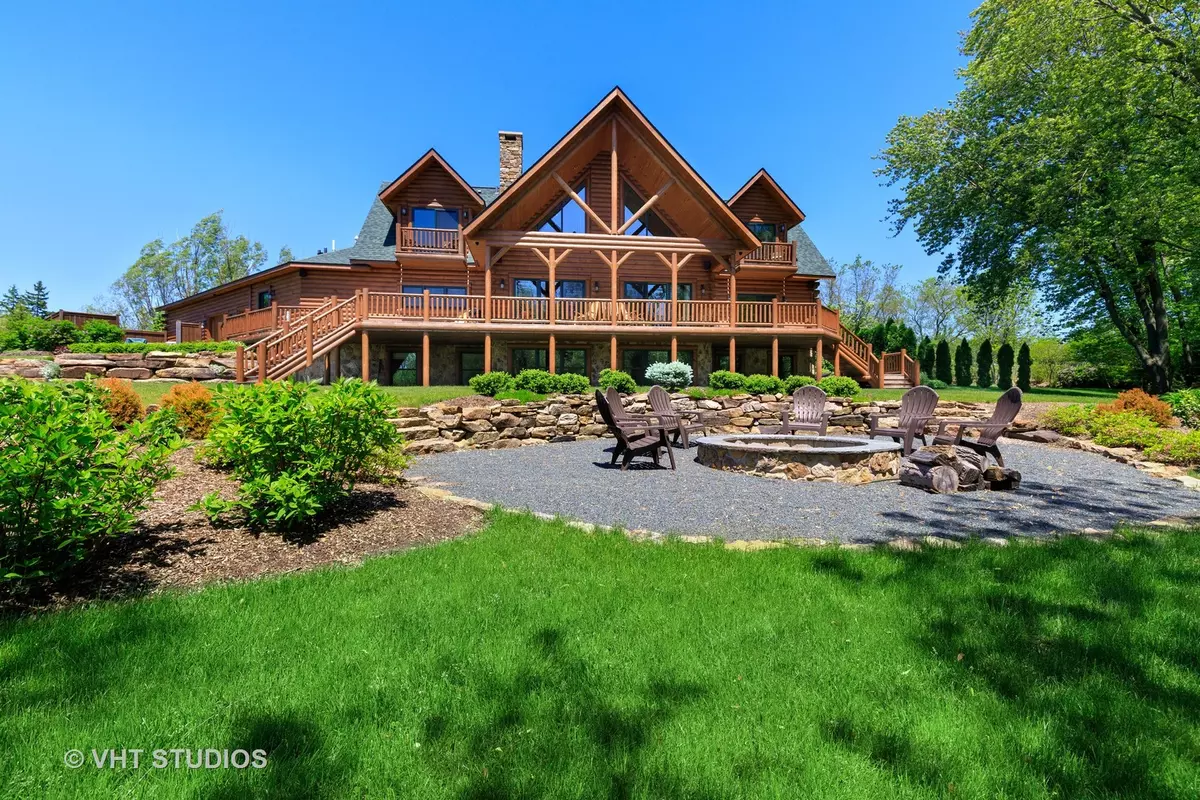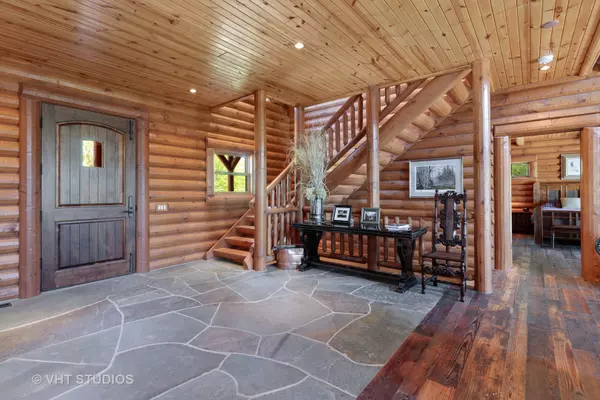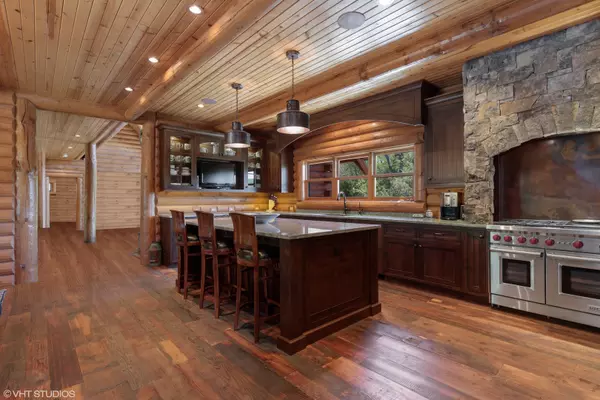$1,215,000
$1,499,000
18.9%For more information regarding the value of a property, please contact us for a free consultation.
33030 N River RD Libertyville, IL 60048
4 Beds
4.5 Baths
3,434 SqFt
Key Details
Sold Price $1,215,000
Property Type Single Family Home
Sub Type Detached Single
Listing Status Sold
Purchase Type For Sale
Square Footage 3,434 sqft
Price per Sqft $353
MLS Listing ID 11723659
Sold Date 09/27/24
Style Log
Bedrooms 4
Full Baths 4
Half Baths 1
Year Built 2015
Annual Tax Amount $38,568
Tax Year 2022
Lot Size 5.850 Acres
Lot Dimensions 627.49 X 405.47 X 627.04 X 403.54
Property Description
Time to stop your search for the perfect retreat! This incredible one-of-a-kind log home was custom built for indoor and outdoor comfort with gated entrance and unparalleled privacy. Set on almost six acres and adjacent to 30 acres of forest preserve, this magnificent property offers a two-acre stocked pond, an oversized firepit and a hot tub for year-round enjoyment. The home features an open floor plan, reclaimed barn wood flooring and huge windows throughout, flooding the home with light. The bluestone foyer welcomes you into the home and a fabulous two-story stone fireplace is the focal point of the expansive yet cozy Great Room. Two sets of French doors lead to the outside balcony and beautiful architectural windows offers spectacular views. The gourmet kitchen with Brazilian granite countertops includes a built-in 48" Wolf range, SubZero refrigerator, two dishwashers, walk-in-pantry and fabulous island. The gracious dining room is open to the kitchen and has plenty of room for large gatherings. A first floor Primary Suite features a spa-like bath with double sinks, steam shower and travertine tile. The second floor offers an expansive loft plus two large en-suite bedrooms with balconies overlooking the backyard. The English basement has walls of windows letting the natural sunlight in and includes a huge recreation area with bar, office, fourth bedroom and full bath. Breath-taking views of this property are seen from every room. Don't miss this.
Location
State IL
County Lake
Area Green Oaks / Libertyville
Rooms
Basement Full
Interior
Interior Features Vaulted/Cathedral Ceilings, Bar-Wet, Hardwood Floors, First Floor Bedroom, First Floor Laundry, First Floor Full Bath, Walk-In Closet(s)
Heating Propane, Forced Air, Sep Heating Systems - 2+, Indv Controls, Zoned, Other
Cooling Central Air, Zoned
Fireplaces Number 1
Fireplaces Type Wood Burning
Equipment Humidifier, Security System, CO Detectors, Ceiling Fan(s), Sump Pump, Sprinkler-Lawn, Backup Sump Pump;, Generator
Fireplace Y
Appliance Range, Dishwasher, Refrigerator, High End Refrigerator, Washer, Dryer, Stainless Steel Appliance(s), Wine Refrigerator, Range Hood
Laundry Sink
Exterior
Exterior Feature Balcony, Hot Tub, Fire Pit
Parking Features Attached
Garage Spaces 3.0
Roof Type Asphalt
Building
Lot Description Forest Preserve Adjacent, Pond(s), Water View, Mature Trees
Sewer Septic-Private, Holding Tank
Water Private Well
New Construction false
Schools
Elementary Schools Woodland Elementary School
Middle Schools Woodland Jr High School
High Schools Warren Township High School
School District 50 , 50, 121
Others
HOA Fee Include None
Ownership Fee Simple
Special Listing Condition None
Read Less
Want to know what your home might be worth? Contact us for a FREE valuation!

Our team is ready to help you sell your home for the highest possible price ASAP

© 2024 Listings courtesy of MRED as distributed by MLS GRID. All Rights Reserved.
Bought with Elizabeth Bryant • Baird & Warner

GET MORE INFORMATION





