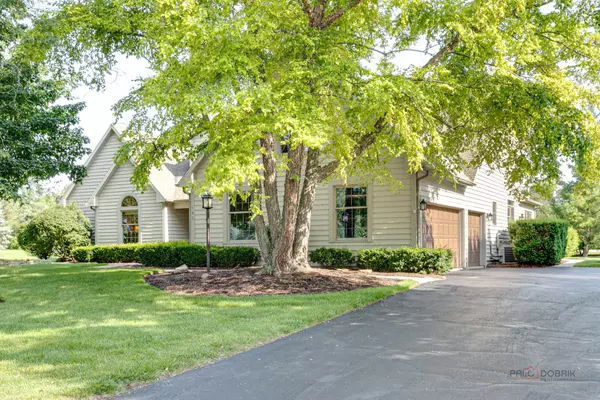$642,000
$649,900
1.2%For more information regarding the value of a property, please contact us for a free consultation.
198 PEREGRINE LN Hawthorn Woods, IL 60047
4 Beds
3.5 Baths
3,858 SqFt
Key Details
Sold Price $642,000
Property Type Single Family Home
Sub Type Detached Single
Listing Status Sold
Purchase Type For Sale
Square Footage 3,858 sqft
Price per Sqft $166
Subdivision Camden Trace
MLS Listing ID 12109833
Sold Date 09/27/24
Bedrooms 4
Full Baths 3
Half Baths 1
HOA Fees $91/ann
Year Built 1991
Annual Tax Amount $13,458
Tax Year 2023
Lot Size 1.010 Acres
Lot Dimensions 205X201X205X23X172X23
Property Description
Welcome to this stunning four-bedroom, 3.1-bath home in the beautiful Hawthorn Woods community! This residence offers a large, spacious floor plan designed for both comfort and elegance. The living room features a vaulted ceiling and a cozy fireplace, creating an inviting atmosphere for gatherings. The modern kitchen is equipped with stainless steel appliances, an island with a breakfast bar, and plenty of cabinet space. Enjoy the bright and airy sunroom with exterior access, perfect for relaxing or entertaining. The first floor also includes an office and a formal dining room. The master suite is a true retreat, boasting two walk-in closets and an ensuite bath with dual vanities, a whirlpool tub, and a separate shower. The second level features a loft that overlooks the living room, along with three additional bedrooms, each with a walk-in closet, and a full bath. The finished basement is an entertainer's dream, complete with a family room with a multi-sided fireplace, a huge rec room, a wet bar, and a half bath. Step outside to the backyard, where you'll find a beautiful brick paver patio and a vast open yard situated on a corner lot. This home combines luxury and functionality in a serene setting. Don't miss the opportunity to make this exquisite home yours. Schedule a showing today!
Location
State IL
County Lake
Area Hawthorn Woods / Lake Zurich / Kildeer / Long Grove
Rooms
Basement Full
Interior
Interior Features Vaulted/Cathedral Ceilings, Bar-Wet, Hardwood Floors, Wood Laminate Floors, First Floor Bedroom, First Floor Laundry, First Floor Full Bath, Built-in Features, Walk-In Closet(s), Open Floorplan, Some Carpeting
Heating Natural Gas, Forced Air
Cooling Central Air
Fireplaces Number 2
Fireplaces Type Double Sided, Attached Fireplace Doors/Screen, Gas Starter
Equipment Humidifier, Water-Softener Owned, CO Detectors, Ceiling Fan(s), Sump Pump
Fireplace Y
Appliance Microwave, Dishwasher, Refrigerator, Bar Fridge, Washer, Dryer, Disposal, Stainless Steel Appliance(s), Cooktop, Built-In Oven
Exterior
Exterior Feature Brick Paver Patio, Storms/Screens
Parking Features Attached
Garage Spaces 3.0
Community Features Clubhouse, Park, Pool, Tennis Court(s), Horse-Riding Area, Lake, Dock, Water Rights, Street Lights, Street Paved
Roof Type Other
Building
Lot Description Corner Lot, Landscaped, Mature Trees
Sewer Septic-Private
Water Private Well
New Construction false
Schools
Elementary Schools Fremont Elementary School
Middle Schools Fremont Middle School
High Schools Mundelein Cons High School
School District 79 , 79, 120
Others
HOA Fee Include Lake Rights
Ownership Fee Simple w/ HO Assn.
Special Listing Condition None
Read Less
Want to know what your home might be worth? Contact us for a FREE valuation!

Our team is ready to help you sell your home for the highest possible price ASAP

© 2024 Listings courtesy of MRED as distributed by MLS GRID. All Rights Reserved.
Bought with Matthew Mika • Compass

GET MORE INFORMATION





