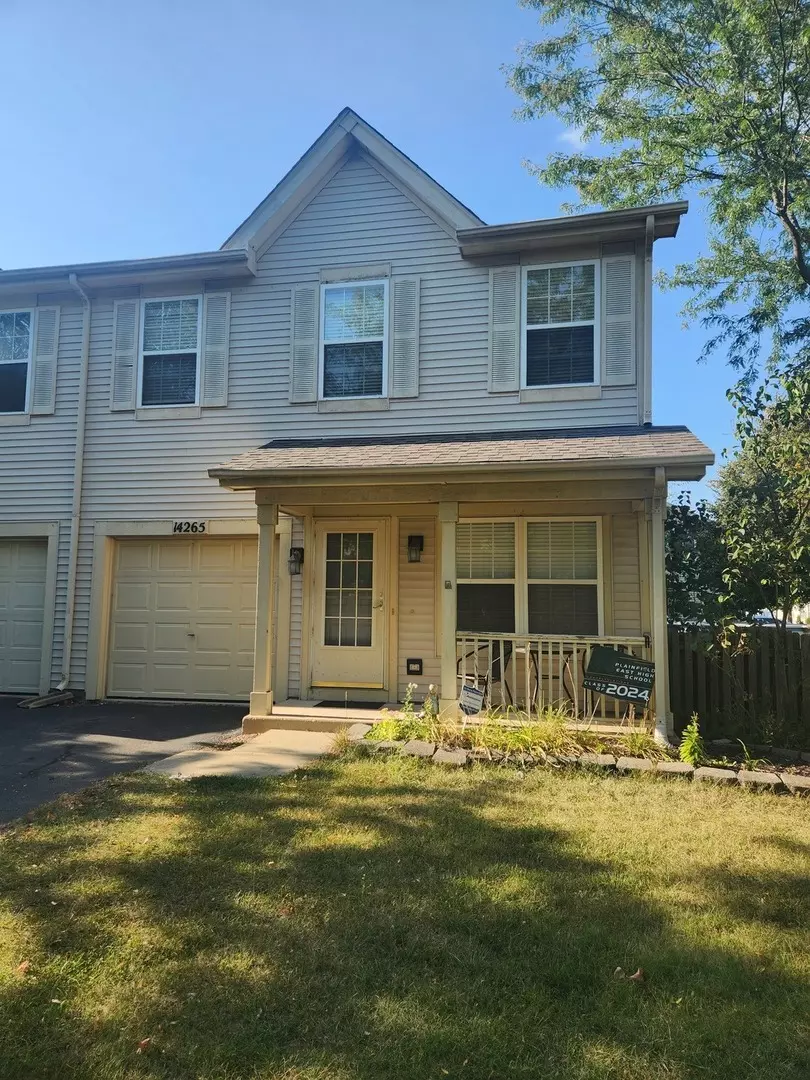$255,100
$240,000
6.3%For more information regarding the value of a property, please contact us for a free consultation.
14265 S Napa CIR Plainfield, IL 60544
4 Beds
2.5 Baths
1,748 SqFt
Key Details
Sold Price $255,100
Property Type Single Family Home
Sub Type 1/2 Duplex
Listing Status Sold
Purchase Type For Sale
Square Footage 1,748 sqft
Price per Sqft $145
Subdivision Lakewood Falls
MLS Listing ID 12152440
Sold Date 09/30/24
Bedrooms 4
Full Baths 2
Half Baths 1
HOA Fees $78/mo
Rental Info Yes
Year Built 1997
Annual Tax Amount $4,697
Tax Year 2023
Lot Dimensions 42X105X64X99
Property Description
This 4-bedroom, 2 1/2 bath end unit townhouse is what you have been looking for! Just a few of your design touches and it will be move-in ready. Entertain in your Private Backyard with a Wood Fence, Mature Trees, Large two Section Deck with a built-in Bar. Pool and Deck (new pump and liner in 2023) Your new home has 6-panel Doors, White Colonist Trim, and Chair Rail. The Kitchen features a beautiful Custom Island that stays with the house and a Separate Dining Room area. The Family Room has two-story Ceilings and a secret Shelf/ Hidden Storage area that brings character to the home. Additional Storage area under the stairs for all your holiday decor and memorabilia. Plus a 4th bedroom that would be a great office or exercise room. Great location, close to parks, shopping, and highway. HWH New June 2024. House to be sold As-Is
Location
State IL
County Will
Area Plainfield
Rooms
Basement None
Interior
Interior Features Vaulted/Cathedral Ceilings, Wood Laminate Floors, Second Floor Laundry, Storage, Built-in Features, Walk-In Closet(s), Some Carpeting, Some Window Treatment, Drapes/Blinds, Separate Dining Room, Some Wall-To-Wall Cp, Pantry
Heating Natural Gas, Forced Air
Cooling Central Air
Fireplace N
Appliance Range, Microwave, Dishwasher, Refrigerator, Washer, Dryer, Disposal
Laundry Gas Dryer Hookup
Exterior
Exterior Feature Deck, Above Ground Pool, Storms/Screens, End Unit
Parking Features Attached
Garage Spaces 1.0
Amenities Available Clubhouse
Roof Type Asphalt
Building
Story 2
Sewer Public Sewer
Water Public
New Construction false
Schools
School District 202 , 202, 202
Others
HOA Fee Include Clubhouse,Snow Removal
Ownership Fee Simple
Special Listing Condition Pre-Foreclosure
Pets Allowed Cats OK, Dogs OK
Read Less
Want to know what your home might be worth? Contact us for a FREE valuation!

Our team is ready to help you sell your home for the highest possible price ASAP

© 2024 Listings courtesy of MRED as distributed by MLS GRID. All Rights Reserved.
Bought with Steven Boyles • Keller Williams Infinity

GET MORE INFORMATION





