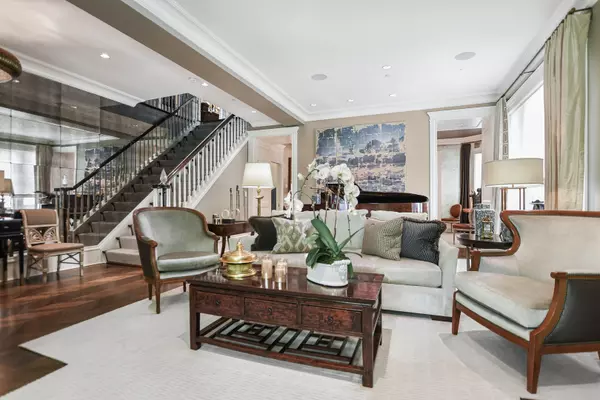$3,250,000
$3,475,000
6.5%For more information regarding the value of a property, please contact us for a free consultation.
456 W Barry AVE Chicago, IL 60657
4 Beds
4.5 Baths
5,409 SqFt
Key Details
Sold Price $3,250,000
Property Type Single Family Home
Sub Type Detached Single
Listing Status Sold
Purchase Type For Sale
Square Footage 5,409 sqft
Price per Sqft $600
MLS Listing ID 12060701
Sold Date 10/02/24
Style Greystone
Bedrooms 4
Full Baths 4
Half Baths 1
Year Built 1906
Annual Tax Amount $43,782
Tax Year 2022
Lot Dimensions 35 X 178
Property Description
Few homes will cause a passerby to pause in admiration and maybe drift into a little daydream. This is a common occurrence at 456 W. Barry Avenue, a Classic 1906 Chicago Greystone, with rebuilt interiors in 2016. Not only is this home immaculately conceived and executed by one of Chicago's most renowned interior designers, but it is also equipped with state-of-the-art technology. Savant's smart home solution controls all systems in the home including security, motorized shades, audio/visual, heat/air and the sophisticated Lutron lighting technology. Custom built-in cabinetry in most every room, a hand carved limestone fireplace surround in the living room, hidden storage tucked away so cleverly, windows behind glass front cabinets in the kitchen allowing the light to cascade in are just a few of the creative and stunning design features that await you. - Entertaining on any scale is well suited in this space. A catering kitchen on the lower level and a perfect party flow on the main level is ready for the most festive of occasions. If you are a home cook, hosting a dinner party is a dream with quality appliances including a Wolf 6-burner with griddle and double oven range, Sub-Zero Refrigeration, two Fisher and Paykel dishwasher drawers and a full-size Miele dish washer too. No worries on running short on wine, pop down to the lower level to one of three VinoTemp 155-bottle dual-temperature wine refrigerators for one more bottle or two. - So many sophisticated elements have been chosen for the home. Calcutta Gold marble is the selection for the primary and secondary bathrooms and Carrara is used in the kitchen and wet bar. Waterworks plumbing fittings and Toto toilets are the choice throughout most of the home. A massive mahogany wood slab adds warmth, function and beauty to the kitchen's island. The lighting fixtures, pulls, knobs, levers, carpets, wall coverings are all like pieces of jewelry and the perfect accessories. - The outdoor living is a true oasis in the city. Situated within the 8' brick privacy wall, the trickling fountain sets the mood along with the soft lighting casting shadows in the gardens around the brick and limestone paths and patios. Speakers are strategically placed and there is ample space for dining, entertaining or just simply relaxing. - The home's exterior brick and limestone facade was restored and tuck-pointed in 2023. The original terra cotta tiled roof was removed and reinstalled once re-sheathing and a new copper flashing was completed in 2016. A motorized gate was added to the homes private side drive, which is set back just far enough to allow for guest parking. The drive leads to a two-car brick garage. The professionally designed and maintained gardens are lush and appear so natural. The ease of care with the full drip irrigation system for the planters, pots and also a sprinkler system, keeps everything thriving for the full season. - This home is special, it's sophisticated yet relaxed, it's truly beautiful.
Location
State IL
County Cook
Area Chi - Lake View
Rooms
Basement Full
Interior
Interior Features Skylight(s), Hot Tub, Bar-Wet, Hardwood Floors, Heated Floors, Built-in Features, Walk-In Closet(s), Bookcases, Historic/Period Mlwk, Some Carpeting, Special Millwork, Drapes/Blinds, Some Wall-To-Wall Cp
Heating Natural Gas, Forced Air, Radiant, Sep Heating Systems - 2+, Zoned
Cooling Central Air, Zoned
Fireplaces Number 2
Fireplaces Type Gas Starter
Equipment Humidifier, Security System, Fire Sprinklers, CO Detectors, Sprinkler-Lawn, Security Cameras
Fireplace Y
Appliance Range, Microwave, Dishwasher, Refrigerator, Bar Fridge, Freezer, Washer, Dryer, Disposal
Laundry Gas Dryer Hookup, In Unit, Laundry Chute, Sink
Exterior
Exterior Feature Balcony, Deck, Patio, Hot Tub, Brick Paver Patio, Storms/Screens, Outdoor Grill, Workshop, Other
Garage Detached
Garage Spaces 2.0
Community Features Curbs, Sidewalks, Street Lights, Street Paved, Other
Roof Type Other
Building
Lot Description Landscaped, Outdoor Lighting, Sidewalks
Sewer Public Sewer
Water Public
New Construction false
Schools
Elementary Schools Nettelhorst Elementary School
Middle Schools Nettelhorst Elementary School
High Schools Lake View High School
School District 299 , 299, 299
Others
HOA Fee Include None
Ownership Fee Simple
Special Listing Condition List Broker Must Accompany
Read Less
Want to know what your home might be worth? Contact us for a FREE valuation!

Our team is ready to help you sell your home for the highest possible price ASAP

© 2024 Listings courtesy of MRED as distributed by MLS GRID. All Rights Reserved.
Bought with Matt Laricy • Americorp, Ltd

GET MORE INFORMATION





