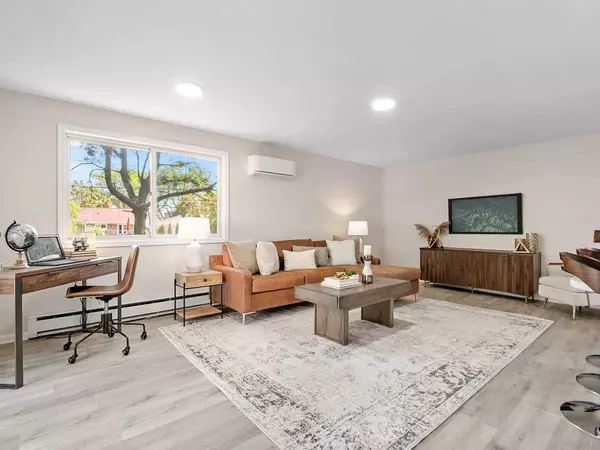$395,000
$399,999
1.2%For more information regarding the value of a property, please contact us for a free consultation.
8215 N Merrill ST Niles, IL 60714
3 Beds
1.5 Baths
1,563 SqFt
Key Details
Sold Price $395,000
Property Type Single Family Home
Sub Type Detached Single
Listing Status Sold
Purchase Type For Sale
Square Footage 1,563 sqft
Price per Sqft $252
MLS Listing ID 12146396
Sold Date 10/04/24
Style Bi-Level
Bedrooms 3
Full Baths 1
Half Baths 1
Year Built 1943
Annual Tax Amount $7,729
Tax Year 2023
Lot Size 6,699 Sqft
Lot Dimensions 50 X 144
Property Description
Welcome to this sought-after location in Niles, featuring award-winning schools and a home that offers far more space than meets the eye. Upon entry, you'll be greeted by a wide-open floor plan that seamlessly flows into a banquet seating area adjacent to the kitchen. The designer's touch is evident throughout, with meticulous attention to detail enhancing the beauty of this home. Stunning wicker lighting in earth tones complements the breakfast bar island top, while the gorgeous picture window in the family room frames nature like a painting, bringing the outdoors inside. The kitchen's black and gold accents perfectly complement the cabinetry and backsplash. Even the laundry area and half bath reflect the same level of class and sophistication found on the main level. Upstairs, you'll find two additional bedrooms, each featuring walk-in closets, along with a remodeled hall bath boasting gray subway tiles and a soaking tub/shower combination. The master suite is a private sanctuary on its own level, offering a built-in desk, two wall closets, and a walk-in closet. While the home is move-in ready, the master suite also has attic access running from the rear to the front of the home, offering potential for an addition or ample storage space, with flooring already in place. Currently, the home features three large bedrooms. The garage is generously sized and includes built-in storage cabinetry. Recent updates include all new appliances (washer, dryer, microwave, refrigerator/freezer, cooktop/oven), an updated powder room, epoxy floors, fresh paint throughout, new molding, carpet, faucets, resurfaced driveway, updated hardware, and much more. For a complete list of updates, please contact the listing agent. The garage has built-in storage cabinetry. Reverse basement offers tremendous storage & also has potential for addition to be added on if the family grows. UPDATES INCLUDE: 2024 (ALL NEW APPLIANCES) WASHER, DRYER, MICROWAVE, REFRIGERATOR/FREEZER, COOK TOP/OVEN, UPDATED POWDER ROOM,EPOXY FLOORS, PAINT THROUGH OUT, MOLDING, CARPET, FAUCETS, RESURFACE DRIVEWAY, HARDWARE THROUGHOUT & PLUS SO MUCH MORE ASK LISTING AGENT FOR DETAILS
Location
State IL
County Cook
Area Niles
Rooms
Basement Partial, Walkout
Interior
Interior Features Wood Laminate Floors, Built-in Features, Walk-In Closet(s)
Heating Natural Gas, Baseboard, Radiant, Sep Heating Systems - 2+, Zoned
Cooling Other
Equipment Fire Sprinklers, Water Heater-Gas
Fireplace N
Appliance Range, Dishwasher, Refrigerator
Laundry In Bathroom
Exterior
Parking Features Attached
Garage Spaces 1.0
Roof Type Asphalt
Building
Lot Description Fenced Yard, Mature Trees
Sewer Public Sewer
Water Public
New Construction false
Schools
High Schools Maine East High School
School District 63 , 63, 207
Others
HOA Fee Include None
Ownership Fee Simple
Special Listing Condition List Broker Must Accompany
Read Less
Want to know what your home might be worth? Contact us for a FREE valuation!

Our team is ready to help you sell your home for the highest possible price ASAP

© 2024 Listings courtesy of MRED as distributed by MLS GRID. All Rights Reserved.
Bought with Elias Masud • Compass

GET MORE INFORMATION





