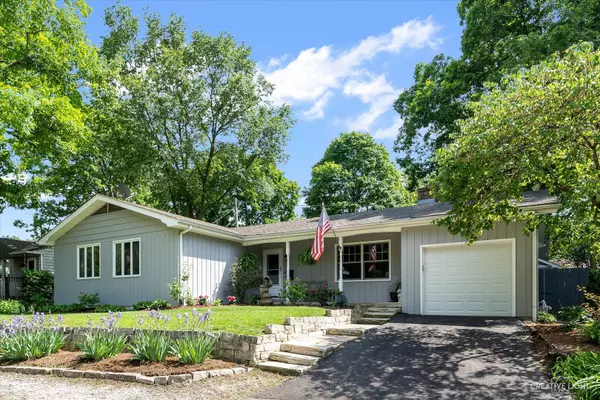$400,000
$390,000
2.6%For more information regarding the value of a property, please contact us for a free consultation.
312 Oakwood DR Geneva, IL 60134
3 Beds
2 Baths
1,360 SqFt
Key Details
Sold Price $400,000
Property Type Single Family Home
Sub Type Detached Single
Listing Status Sold
Purchase Type For Sale
Square Footage 1,360 sqft
Price per Sqft $294
Subdivision Fox River Woodlands
MLS Listing ID 12137281
Sold Date 10/04/24
Style Ranch
Bedrooms 3
Full Baths 2
Year Built 1967
Annual Tax Amount $6,124
Tax Year 2023
Lot Size 5,270 Sqft
Lot Dimensions 77X81X72X58
Property Description
SPECTACULAR GENEVA RANCH HOME WITH FINISHED BASEMENT JUST BLOCKS FROM DOWNTOWN, BIKE PATH AND RIVER ACCESS!! Current owners have updated and done so much here! Beautiful kitchen was tastefully remodeled within the last 5 years. New cabinets, under cabinet lighting, all new appliances and counter tops. Main level bathroom was recently remodeled as well with new tile surround with 4 ft niche, wall mounted toilet, vanity and fixtures. Living room features gorgeous built in shelving and a wood burning fireplace to keep you warm on winter nights! Property has boiler heat and central A/C. Boiler and water heater replaced within the last two years. Enormous finished basement nearly doubles the finished square footage of this home! Basement also features a full bathroom and two rooms that can be used as a potential 4th bedroom, office, workout room etc. Huge backyard shed satisfies all your additional storage needs. Property is also walking distance to Harrison Street Elementary School. There is so much to love here! Hurry and schedule your showing today!
Location
State IL
County Kane
Area Geneva
Rooms
Basement Full
Interior
Interior Features Bar-Wet, Wood Laminate Floors, First Floor Bedroom, First Floor Full Bath, Some Carpeting, Dining Combo, Granite Counters
Heating Steam
Cooling Central Air
Fireplaces Number 1
Fireplaces Type Gas Starter
Equipment Ceiling Fan(s), Fan-Attic Exhaust, Fan-Whole House, Sump Pump, Water Heater-Gas
Fireplace Y
Appliance Range, Dishwasher, Refrigerator, Washer, Dryer
Laundry In Bathroom, Sink
Exterior
Exterior Feature Patio, Porch, Porch Screened
Parking Features Attached
Garage Spaces 1.0
Community Features Park, Curbs, Sidewalks, Street Lights, Street Paved
Roof Type Asphalt
Building
Lot Description Fenced Yard
Sewer Public Sewer
Water Public
New Construction false
Schools
Elementary Schools Harrison Street Elementary Schoo
Middle Schools Geneva Middle School
High Schools Geneva Community High School
School District 304 , 304, 304
Others
HOA Fee Include None
Ownership Fee Simple
Special Listing Condition None
Read Less
Want to know what your home might be worth? Contact us for a FREE valuation!

Our team is ready to help you sell your home for the highest possible price ASAP

© 2024 Listings courtesy of MRED as distributed by MLS GRID. All Rights Reserved.
Bought with Joseph Champagne • Coldwell Banker Realty

GET MORE INFORMATION





