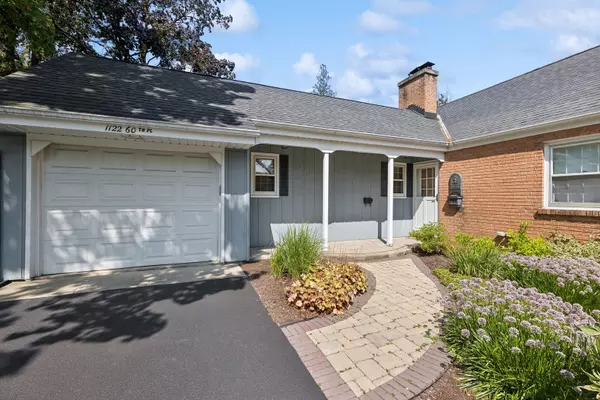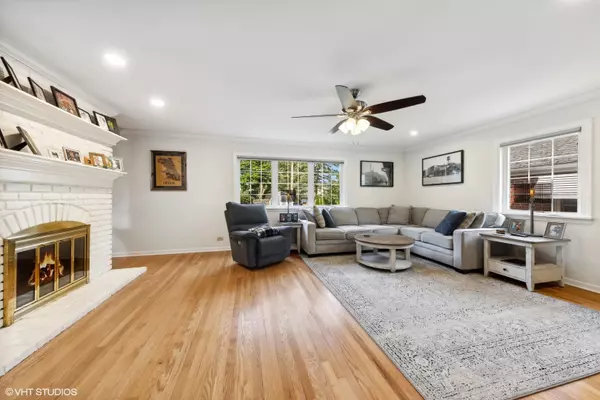$576,000
$575,000
0.2%For more information regarding the value of a property, please contact us for a free consultation.
1122 60th PL Downers Grove, IL 60516
4 Beds
2 Baths
1,650 SqFt
Key Details
Sold Price $576,000
Property Type Single Family Home
Sub Type Detached Single
Listing Status Sold
Purchase Type For Sale
Square Footage 1,650 sqft
Price per Sqft $349
MLS Listing ID 12114799
Sold Date 10/07/24
Style Ranch
Bedrooms 4
Full Baths 2
Year Built 1964
Annual Tax Amount $8,581
Tax Year 2023
Lot Size 0.258 Acres
Lot Dimensions 75 X 150
Property Description
Charming yet spacious ranch in a great location ...only steps to Ebersold Park and walking path, a mile to vibrant downtown DG, and a few blocks to top-rated Hillcrest Elementary. Huge living room with full brick fireplace and views of gorgeous backyard. Beautiful kitchen with cherry cabinets and stainless appliances...and a Dutch door! Pizza oven/fireplace in dining room. A welcoming entry greets you. GREAT yard- 75 x 150 lot with a large deck, private patio & mature trees. Hardwood floors throughout. Four bedrooms all on the main level. Primary bedroom has a private bath. Basement finished 2017(fireplace decorative), includes a huge storage room and laundry. Full tear off roof/replacement (2016), kitchen remodel (2015), chimney masonry repair (2013), new furnace & humidifier (2012), new windows (2012). In 2010 the floors were refinished and the fence was installed. Main level 4th bedroom has washer and dryer hook-up/room for stackable unit. Large driveway...room for additional parking adjacent to garage or garage expansion. Just a lovely home for some lucky buyer who appreciates quality improvements and a quiet neighborhood.
Location
State IL
County Dupage
Area Downers Grove
Rooms
Basement Full
Interior
Interior Features Hardwood Floors, First Floor Bedroom, First Floor Laundry, First Floor Full Bath
Heating Natural Gas, Forced Air
Cooling Central Air
Fireplaces Number 2
Fireplaces Type Wood Burning
Equipment Humidifier, Ceiling Fan(s), Sump Pump
Fireplace Y
Appliance Range, Microwave, Dishwasher, Refrigerator, Washer, Dryer, Stainless Steel Appliance(s)
Laundry Multiple Locations
Exterior
Exterior Feature Deck
Garage Attached
Garage Spaces 1.0
Community Features Park, Curbs, Sidewalks, Street Lights, Street Paved
Waterfront false
Roof Type Asphalt
Building
Lot Description Corner Lot, Fenced Yard, Mature Trees
Sewer Public Sewer
Water Lake Michigan
New Construction false
Schools
Elementary Schools Hillcrest Elementary School
Middle Schools O Neill Middle School
High Schools South High School
School District 58 , 58, 99
Others
HOA Fee Include None
Ownership Fee Simple
Special Listing Condition None
Read Less
Want to know what your home might be worth? Contact us for a FREE valuation!

Our team is ready to help you sell your home for the highest possible price ASAP

© 2024 Listings courtesy of MRED as distributed by MLS GRID. All Rights Reserved.
Bought with Patty Wardlow • @properties Christie's International Real Estate

GET MORE INFORMATION





