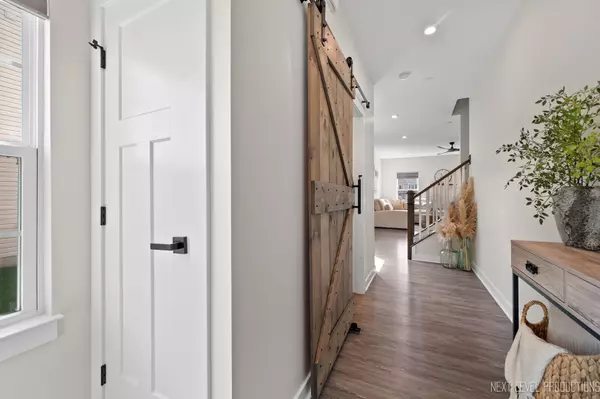$379,900
$379,900
For more information regarding the value of a property, please contact us for a free consultation.
1023 Sears CIR Elburn, IL 60119
3 Beds
3.5 Baths
1,857 SqFt
Key Details
Sold Price $379,900
Property Type Single Family Home
Sub Type 1/2 Duplex
Listing Status Sold
Purchase Type For Sale
Square Footage 1,857 sqft
Price per Sqft $204
Subdivision Blackberry Creek
MLS Listing ID 12147340
Sold Date 10/07/24
Bedrooms 3
Full Baths 3
Half Baths 1
HOA Fees $180/mo
Year Built 2019
Annual Tax Amount $8,689
Tax Year 2023
Lot Dimensions 125 X 40
Property Description
PRISTINE & BEAUTIFULLY UPDATED 1/2 DUPLEX in Blackberry Creek. This 3 Bedroom, 3.1 Bath Home is Move-in ready with everything you want done. Neutral Wood-Look Luxury Vinyl Plank Flooring throughout the OPEN CONCEPT main floor and FINISHED BASEMENT. White cabinets with updated black handles & granite counters. All of the lighting, fans, fixtures, doors & handles have been updated throughout the house over the last 2 years. Large PRIMARY BEDROOM has TWO WALK-IN CLOSETS with custom organizers, newer ceiling fan and Sunny PRIVATE BATH walk-in shower and Double Sinks. BEDROOMS 2 & 3 feature Generously Sized Closets and Lighted Ceiling Fans with Wall/Remote Controls. 2ND FLOOR LAUNDRY ROOM has been transformed with modern updates as well with new hardware for the cabinets, custom wood shelving, linen closet and newer Washer & Dryer. 2nd Floor also has a small loft for that perfect reading nook or office area. FULL FINISHED BASEMENT makes a great 2nd FAMILY ROOM/REC ROOM with Newer Wood-Look Luxury Vinyl Plank flooring, a 3rd FULL BATH with walk-in shower, and High Ceilings, Two Areas for Storage and Mechanicals. EXTERIOR has Privacy Tree Landscaping, a Charming Paver Patio with a Sunsetter Awning, Paver Walkway to Front of Home. 2-CAR GARAGE with Interior walls covered with Siding - Looks like a finished room!
Location
State IL
County Kane
Area Elburn
Rooms
Basement Full
Interior
Interior Features Second Floor Laundry, Laundry Hook-Up in Unit, Storage, Built-in Features, Walk-In Closet(s), Ceiling - 9 Foot, Ceilings - 9 Foot, Open Floorplan, Some Carpeting, Granite Counters, Separate Dining Room, Some Wall-To-Wall Cp, Pantry
Heating Natural Gas, Forced Air
Cooling Central Air
Equipment Water-Softener Owned, Fire Sprinklers, CO Detectors, Ceiling Fan(s), Sump Pump
Fireplace N
Appliance Range, Microwave, Dishwasher, Refrigerator, Washer, Dryer, Disposal, Water Softener Owned
Laundry In Unit
Exterior
Exterior Feature Brick Paver Patio, Storms/Screens, End Unit
Parking Features Attached
Garage Spaces 2.0
Amenities Available Bike Room/Bike Trails, Park
Roof Type Asphalt
Building
Story 2
Sewer Public Sewer
Water Public
New Construction false
Schools
Elementary Schools Blackberry Creek Elementary Scho
Middle Schools Harter Middle School
High Schools Kaneland High School
School District 302 , 302, 302
Others
HOA Fee Include Lawn Care,Snow Removal
Ownership Fee Simple w/ HO Assn.
Special Listing Condition None
Pets Allowed Cats OK, Dogs OK
Read Less
Want to know what your home might be worth? Contact us for a FREE valuation!

Our team is ready to help you sell your home for the highest possible price ASAP

© 2024 Listings courtesy of MRED as distributed by MLS GRID. All Rights Reserved.
Bought with Gina Sommario • Mathisen Realty, Inc.

GET MORE INFORMATION





