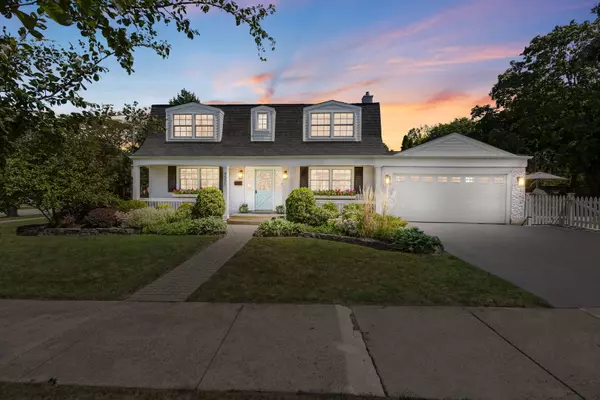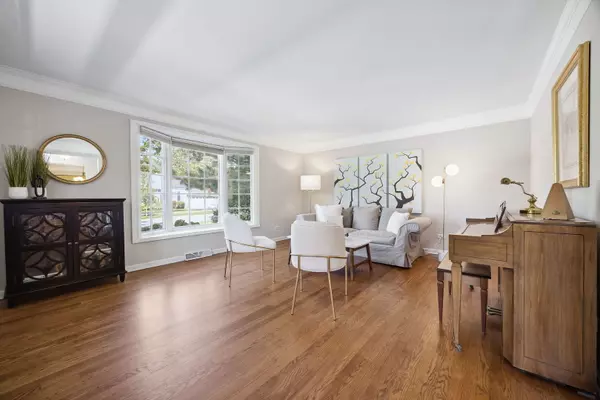$1,200,000
$935,000
28.3%For more information regarding the value of a property, please contact us for a free consultation.
4501 Clausen AVE Western Springs, IL 60558
4 Beds
2.5 Baths
2,667 SqFt
Key Details
Sold Price $1,200,000
Property Type Single Family Home
Sub Type Detached Single
Listing Status Sold
Purchase Type For Sale
Square Footage 2,667 sqft
Price per Sqft $449
Subdivision Ridge Acres
MLS Listing ID 12126085
Sold Date 10/11/24
Bedrooms 4
Full Baths 2
Half Baths 1
Year Built 1968
Annual Tax Amount $16,377
Tax Year 2023
Lot Size 8,725 Sqft
Lot Dimensions 64X137
Property Description
Welcome to this 4-bedroom home nestled in a sought-after neighborhood offering a perfect blend of modern updates and timeless charm. Walk to commuter train, town and top-rated schools. The first floor offers an inviting layout with an updated kitchen that opens seamlessly to the family room, perfect for everyday living and entertaining. Additionally, you'll find a living room, dining room, private office, and a bright and airy four-season sunroom, providing plenty of space for relaxation and work. Hardwood floors and crown molding are featured throughout most of the first floor, which also includes a convenient half bath. Upstairs, discover four generous bedrooms all with hardwood floors. The primary suite offers an updated bathroom with heated floors adding a touch of luxury to your daily routine and a walk-in closet. Updated hall bath bathroom also has heated floors. The full basement offers a versatile recreation room and ample storage space, making it easy to keep everything organized. Outside, enjoy the white-fenced yard with a patio, perfect for outdoor gatherings and quiet moments alike. This unbeatable location offers the convenience of being in short walking distance to Field Park Elementary, McClure Junior High and both Lyon Township High Schools, train/town and Garden Market with Mariano's and Walgreens.
Location
State IL
County Cook
Area Western Springs
Rooms
Basement Full
Interior
Interior Features Vaulted/Cathedral Ceilings, Hardwood Floors, Heated Floors, Built-in Features
Heating Natural Gas, Forced Air, Baseboard
Cooling Central Air
Fireplaces Number 1
Fireplaces Type Attached Fireplace Doors/Screen, Gas Starter
Equipment Ceiling Fan(s), Sump Pump, Backup Sump Pump;
Fireplace Y
Appliance Double Oven, Microwave, Dishwasher, Refrigerator, Disposal, Stainless Steel Appliance(s), Cooktop, Built-In Oven, Range Hood
Exterior
Exterior Feature Patio
Garage Attached
Garage Spaces 2.0
Community Features Park, Curbs, Sidewalks, Street Lights, Street Paved
Waterfront false
Roof Type Asphalt
Building
Lot Description Corner Lot, Fenced Yard, Landscaped
Sewer Public Sewer
Water Community Well
New Construction false
Schools
Elementary Schools Field Park Elementary School
Middle Schools Mcclure Junior High School
High Schools Lyons Twp High School
School District 101 , 101, 204
Others
HOA Fee Include None
Ownership Fee Simple
Special Listing Condition None
Read Less
Want to know what your home might be worth? Contact us for a FREE valuation!

Our team is ready to help you sell your home for the highest possible price ASAP

© 2024 Listings courtesy of MRED as distributed by MLS GRID. All Rights Reserved.
Bought with Tricia Zeman • Coldwell Banker Real Estate Group

GET MORE INFORMATION





