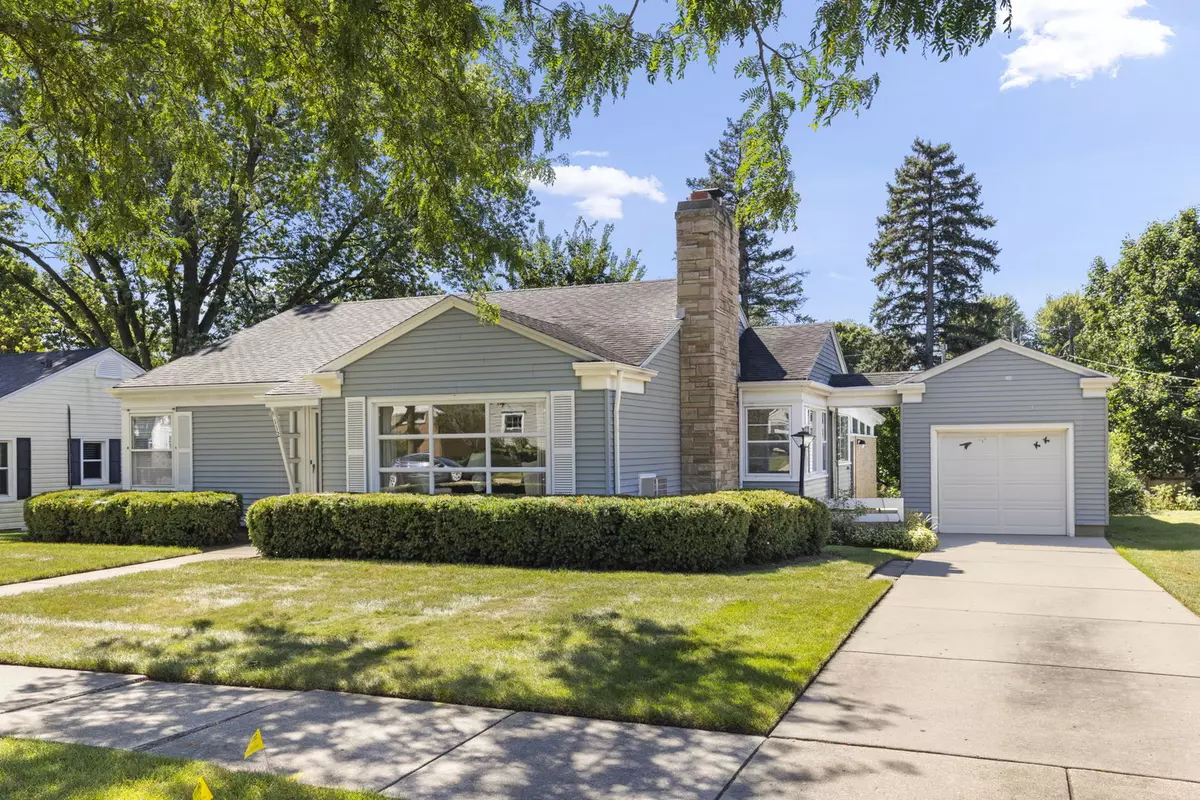$311,550
$320,000
2.6%For more information regarding the value of a property, please contact us for a free consultation.
112 S Alfred AVE Elgin, IL 60123
3 Beds
2 Baths
2,286 SqFt
Key Details
Sold Price $311,550
Property Type Single Family Home
Sub Type Detached Single
Listing Status Sold
Purchase Type For Sale
Square Footage 2,286 sqft
Price per Sqft $136
MLS Listing ID 12153193
Sold Date 10/11/24
Style Ranch
Bedrooms 3
Full Baths 2
Year Built 1948
Annual Tax Amount $2,396
Tax Year 2023
Lot Dimensions 75X132
Property Description
Welcome to this delightful mid-century ranch nestled in the heart of Elgin, IL. This meticulously maintained 3-bedroom, 2-bathroom home exudes timeless charm with its classic mid-century feel. From the moment you enter, you'll appreciate the clean lines, open floor plan, and abundant natural light that define this mid-century gem. The spacious living room boasts large windows, and a cozy fireplace that sets the stage for both relaxation and entertaining. The retro-inspired kitchen features the sleek St Charles cabinetry, and even includes a NuTone "In-Built" Mixer-Blender. It's as if time stood still. The adjacent dining area is perfect for casual meals or formal dinners. Continue the entertaining in the large family room that will lead you to the serenity of the backyard or the office space behind the garage. The office space has its own entrance to allow for a private entrance for your clients or it becomes a bonus room for exercise, crafting/sewing, or craft brewing. Comfortable Bedrooms: The three generously sized bedrooms offer large, spacious closet space and are designed for rest and relaxation. Note the unique feature of the famous Dahlstrom Builders...wrap around windows in each of the rooms. The immaculately clean 1800+ sf basement is ready for your endless ideas. There is crazy amounts of storage. The washer and dryer have a large laundry chute positioned conveniently next to the washer! The basement also has the ability to have a gas stove hook up that will come in handy at those holiday parties. Prime Location: Situated in a peaceful neighborhood with convenient access to local amenities, schools, parks, and highways. This home combines serenity with accessibility. Don't miss the opportunity to own a piece of mid-century history. Schedule a tour today to experience the unique charm and character of this Elgin treasure!
Location
State IL
County Kane
Area Elgin
Rooms
Basement Partial
Interior
Interior Features Skylight(s), Hardwood Floors, First Floor Bedroom, Beamed Ceilings
Heating Steam
Cooling Window/Wall Units - 3+
Fireplaces Number 1
Fireplaces Type Wood Burning
Equipment TV-Cable, CO Detectors, Ceiling Fan(s), Sump Pump, Water Heater-Gas
Fireplace Y
Appliance Dishwasher, Refrigerator, Washer, Dryer, Built-In Oven, Electric Cooktop
Laundry Laundry Chute, Sink
Exterior
Exterior Feature Patio
Parking Features Detached
Garage Spaces 1.0
Community Features Park, Curbs, Sidewalks, Street Lights, Street Paved
Roof Type Asphalt
Building
Sewer Public Sewer
Water Public
New Construction false
Schools
Elementary Schools Harriet Gifford Elementary Schoo
Middle Schools Abbott Middle School
High Schools Larkin High School
School District 46 , 46, 46
Others
HOA Fee Include None
Ownership Fee Simple
Special Listing Condition None
Read Less
Want to know what your home might be worth? Contact us for a FREE valuation!

Our team is ready to help you sell your home for the highest possible price ASAP

© 2024 Listings courtesy of MRED as distributed by MLS GRID. All Rights Reserved.
Bought with Georgiana Sinnett • Compass

GET MORE INFORMATION





