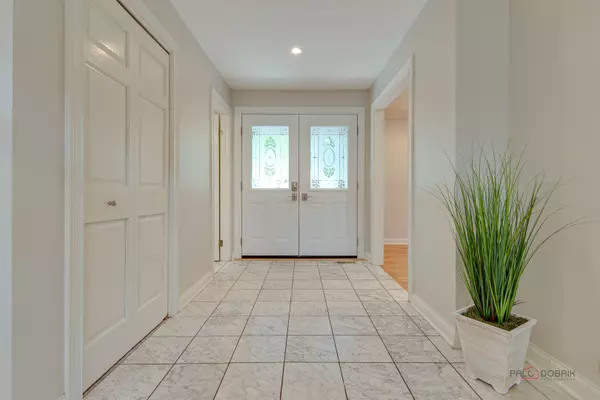$620,000
$675,000
8.1%For more information regarding the value of a property, please contact us for a free consultation.
76 Lincolnshire DR Lincolnshire, IL 60069
4 Beds
2.5 Baths
2,723 SqFt
Key Details
Sold Price $620,000
Property Type Single Family Home
Sub Type Detached Single
Listing Status Sold
Purchase Type For Sale
Square Footage 2,723 sqft
Price per Sqft $227
MLS Listing ID 12145165
Sold Date 10/16/24
Bedrooms 4
Full Baths 2
Half Baths 1
Year Built 1973
Annual Tax Amount $17,098
Tax Year 2023
Lot Size 0.550 Acres
Lot Dimensions 112X201X97X200
Property Description
Welcome to this stunning 4-bedroom, 2.1-bath home nestled in the award-winning Stevenson School District. As you step inside, you are greeted by a spacious foyer that sets the tone for the rest of the home. The adjacent dining room offers a view into the well-appointed kitchen, which features an eating bar, an abundance of cabinetry, granite countertops, and stainless steel appliances. The cozy living room, complete with a fireplace, provides access to the patio, perfect for outdoor relaxation. A roomy bedroom with convenient access to the half bath, a den, and a laundry room complete the main level. The bright and spacious family room, which overlooks the living room, provides a comfortable retreat. Retreat to the master bedroom, which boasts two closets and an ensuite with a soothing soaking tub. Two additional roomy bedrooms and a full bath finish the second level. The backyard is a private haven surrounded by beautiful trees, featuring a brick paver patio and a fire pit, perfect for outdoor enjoyment. Located just minutes away from a tennis court, park, and lake, this home provides both comfort and convenience in a sought-after location.
Location
State IL
County Lake
Area Lincolnshire
Rooms
Basement None
Interior
Interior Features Vaulted/Cathedral Ceilings, Skylight(s), Hardwood Floors, First Floor Bedroom, First Floor Laundry, Open Floorplan, Some Carpeting, Separate Dining Room
Heating Natural Gas, Forced Air
Cooling Central Air
Fireplaces Number 1
Fireplaces Type Wood Burning, Attached Fireplace Doors/Screen, Gas Starter
Equipment Humidifier, Central Vacuum, Security System, CO Detectors, Sump Pump
Fireplace Y
Appliance Range, Microwave, Dishwasher, Refrigerator, Washer, Dryer, Disposal, Stainless Steel Appliance(s), Cooktop
Laundry In Unit
Exterior
Exterior Feature Hot Tub, Brick Paver Patio, Storms/Screens, Fire Pit, Invisible Fence
Parking Features Attached
Garage Spaces 2.0
Community Features Park, Tennis Court(s), Lake, Curbs, Street Paved
Roof Type Asphalt
Building
Lot Description Landscaped, Backs to Trees/Woods
Sewer Public Sewer
Water Lake Michigan
New Construction false
Schools
Elementary Schools Laura B Sprague School
Middle Schools Daniel Wright Junior High School
High Schools Adlai E Stevenson High School
School District 103 , 103, 125
Others
HOA Fee Include None
Ownership Fee Simple
Special Listing Condition None
Read Less
Want to know what your home might be worth? Contact us for a FREE valuation!

Our team is ready to help you sell your home for the highest possible price ASAP

© 2024 Listings courtesy of MRED as distributed by MLS GRID. All Rights Reserved.
Bought with Lihi Blauvisse • Kale Realty

GET MORE INFORMATION





