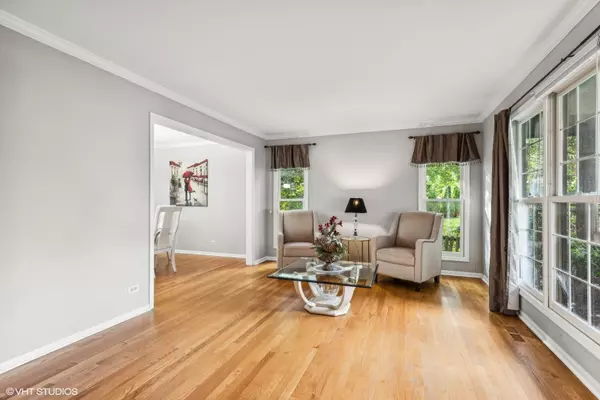$460,000
$462,500
0.5%For more information regarding the value of a property, please contact us for a free consultation.
1100 Spring Creek CT Elgin, IL 60120
4 Beds
3.5 Baths
3,456 SqFt
Key Details
Sold Price $460,000
Property Type Single Family Home
Sub Type Detached Single
Listing Status Sold
Purchase Type For Sale
Square Footage 3,456 sqft
Price per Sqft $133
MLS Listing ID 12164237
Sold Date 10/16/24
Bedrooms 4
Full Baths 3
Half Baths 1
HOA Fees $20/ann
Year Built 1991
Annual Tax Amount $8,832
Tax Year 2023
Lot Size 0.350 Acres
Lot Dimensions 38X121X117X76X136
Property Description
Welcome to Cobblers Crossing subdivision of Elgin! Nestled among mature landscaping on a quiet culdesac is the perfect retreat to make your next home. This well-maintained, 4-bedroom, 3-1/2-bathroom offers hardwood floors throughout the first and second levels. Enjoy ample space for entertaining in the living and dining rooms, as well as the sitting room, plus family room, and finished basement. The home boasts a heated garage and many recent updates/upgrades throughout - kitchen (2021) with SS appliances; second floor primary and guest baths (2021/22); updated light fixtures; fresh painted throughout; new basement carpet; roof (2022); furnace (2022). Outside, the updated brick pavers welcome you to the main front entrance as well as the side path to the back yard oasis. Relax on the large deck, surrounded by gardens, and the tranquility of a flowing pond. Perfect for entertaining many, or the simple pleasure of solitude any time of day. A gas hook-up off the deck is s an added feature, allowing for easy outdoor cooking. NOTE: Unfortunately, the pool currently located in the deck area recently suffered some damage - sellers are leaving to discretion of new owners whether to remove or replace, but are willing to offer a credit toward the replacement cost.This home offers the perfect blend of a convenient and comfortable lifestyle along with the benefits of outdoor living. The property is located just minutes from downtown Elgin, the Metra, I-90, RT 59, as well many nearby shopping, dining, and entertainment options; yet it also sits within close proximity to walking/biking trails, ponds, and parks. Enjoy the best of all worlds!
Location
State IL
County Cook
Area Elgin
Rooms
Basement Partial
Interior
Interior Features Vaulted/Cathedral Ceilings, Bar-Dry, Hardwood Floors, Second Floor Laundry, Walk-In Closet(s), Some Wood Floors, Granite Counters
Heating Natural Gas
Cooling Central Air
Fireplaces Number 1
Fireplaces Type Gas Starter
Fireplace Y
Appliance Range, Microwave, Dishwasher, Refrigerator, Freezer, Washer, Dryer
Laundry Laundry Closet
Exterior
Exterior Feature Deck, Patio, Storms/Screens, Fire Pit, Other
Parking Features Attached
Garage Spaces 2.0
Community Features Curbs, Sidewalks, Street Lights, Street Paved
Building
Lot Description Cul-De-Sac, Fenced Yard
Sewer Public Sewer
Water Lake Michigan, Public
New Construction false
Schools
Elementary Schools Lincoln Elementary School
Middle Schools Larsen Middle School
High Schools Elgin High School
School District 46 , 46, 46
Others
HOA Fee Include Other
Ownership Fee Simple
Special Listing Condition None
Read Less
Want to know what your home might be worth? Contact us for a FREE valuation!

Our team is ready to help you sell your home for the highest possible price ASAP

© 2024 Listings courtesy of MRED as distributed by MLS GRID. All Rights Reserved.
Bought with Thomas Kuruvilla • Achieve Real Estate Group Inc

GET MORE INFORMATION





