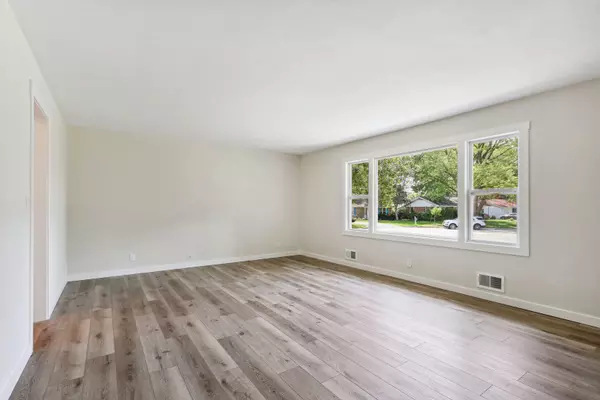$197,000
$194,900
1.1%For more information regarding the value of a property, please contact us for a free consultation.
812 S Fair ST Champaign, IL 61821
3 Beds
1 Bath
1,096 SqFt
Key Details
Sold Price $197,000
Property Type Single Family Home
Sub Type Detached Single
Listing Status Sold
Purchase Type For Sale
Square Footage 1,096 sqft
Price per Sqft $179
MLS Listing ID 12155378
Sold Date 10/16/24
Style Ranch
Bedrooms 3
Full Baths 1
Year Built 1955
Annual Tax Amount $1,234
Tax Year 2023
Lot Size 7,840 Sqft
Lot Dimensions 51.85X120X90X116.22
Property Description
Prepare to be amazed! Just blocks from Mayfair Park, almost every piece of this home has been improved over the last year with a light contemporary feel. As you enter you'll immediately notice the large picture window and natural light in the living room. It's a big space with an open doorway to the updated kitchen with breakfast table space. The cabinets feature whites and grays between the upper and lower storage and the new countertops. Laundry access is off the back of the kitchen with the access to the backyard. With an east facing backyard you'll be able to enjoy the afternoon shade. A comfortable concrete patio, partially fenced yard and storage sheds give you plenty of options. Back inside, you'll find 3 spacious bedrooms with good closet space and updated lights, paint and trim. The bathroom includes a striking vanity/sink with new lights, mirror, toilet and shower door. Updates/Upgrades: Roof 2024, HVAC 2015, cedar privacy fence south of driveway, also in 2024 - Windows, luxury vinyl plank flooring, new plumbing in the crawl space, new interior trim and interior and exterior paint. This home is pre-inspected!
Location
State IL
County Champaign
Area Champaign, Savoy
Rooms
Basement None
Interior
Interior Features First Floor Bedroom, First Floor Full Bath
Heating Forced Air
Cooling Central Air
Equipment TV-Cable
Fireplace N
Appliance Range, Dishwasher, Refrigerator, Disposal
Laundry Electric Dryer Hookup
Exterior
Exterior Feature Patio
Parking Features Attached
Garage Spaces 1.0
Building
Lot Description Partial Fencing
Sewer Public Sewer
Water Public
New Construction false
Schools
Elementary Schools Unit 4 Of Choice
Middle Schools Champaign/Middle Call Unit 4 351
High Schools Centennial High School
School District 4 , 4, 4
Others
HOA Fee Include None
Ownership Fee Simple
Special Listing Condition None
Read Less
Want to know what your home might be worth? Contact us for a FREE valuation!

Our team is ready to help you sell your home for the highest possible price ASAP

© 2024 Listings courtesy of MRED as distributed by MLS GRID. All Rights Reserved.
Bought with Carrie Johnston • Taylor Realty Associates

GET MORE INFORMATION





