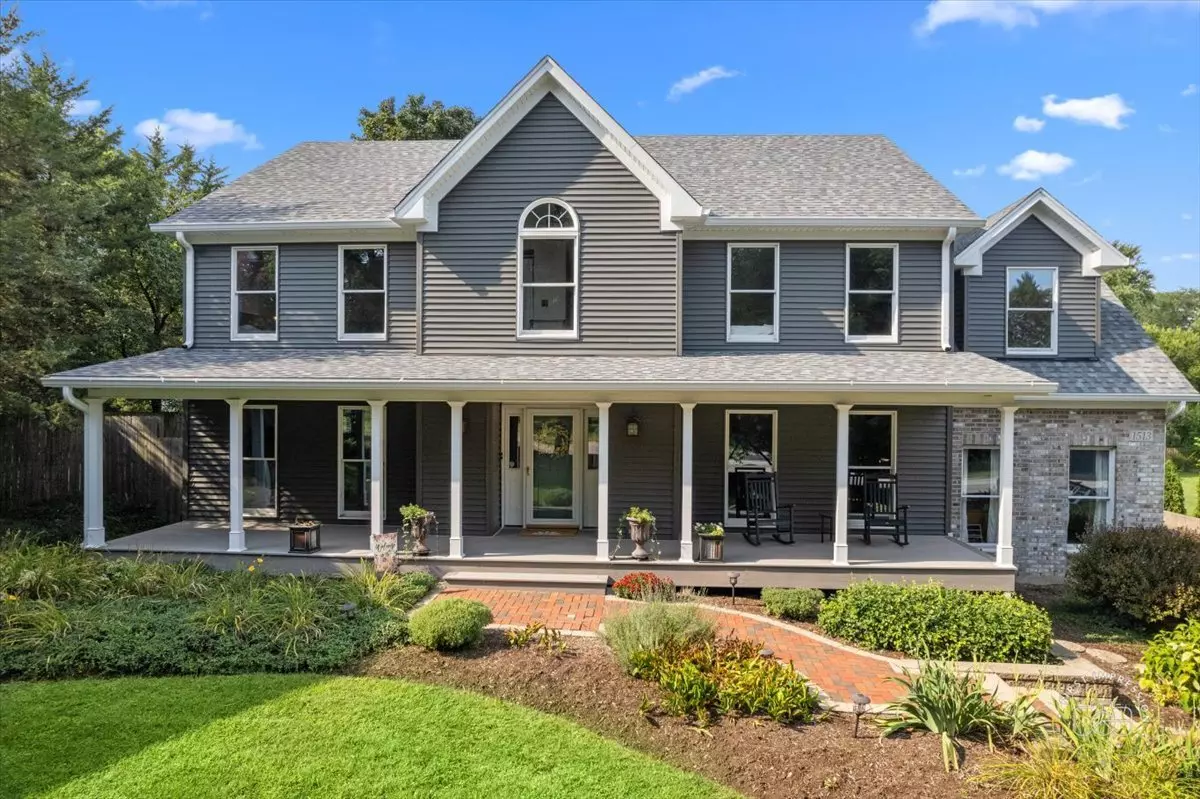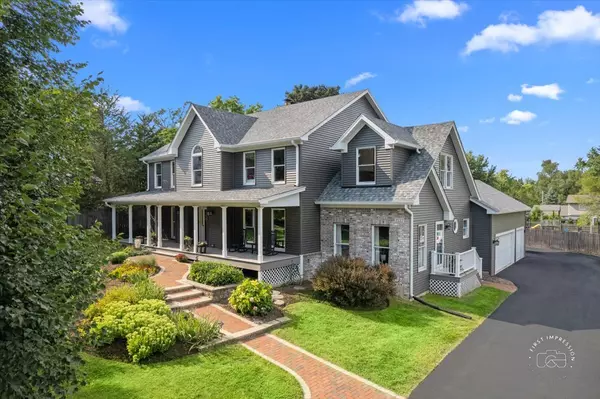$750,000
$749,900
For more information regarding the value of a property, please contact us for a free consultation.
1513 Kaneville RD Geneva, IL 60134
5 Beds
3.5 Baths
3,564 SqFt
Key Details
Sold Price $750,000
Property Type Single Family Home
Sub Type Detached Single
Listing Status Sold
Purchase Type For Sale
Square Footage 3,564 sqft
Price per Sqft $210
MLS Listing ID 12154914
Sold Date 10/17/24
Style Traditional
Bedrooms 5
Full Baths 3
Half Baths 1
Year Built 1986
Annual Tax Amount $14,081
Tax Year 2023
Lot Size 0.570 Acres
Lot Dimensions 100 X 271 X 94 X 237
Property Description
Incredible value... FABULOUS Geneva home close to town with 5 bedrooms and backyard oasis with salt water INGROUND POOL nestled on fenced .57 acre mature treed lot. UPDATES: New Pool installed in 2019...Front Porch 2019...Driveway sealed 2024... brand new roof and siding 2023..Interior paint 2024...2 new furnaces 2021.. basement carpeting 2024...water heater 2023...From the moment you see the wonderful front porch and step into the foyer, you KNOW you are HOME! Huge kitchen with breakfast bar/island, stainless steel appliances, wet bar, and dual-sided brick fireplace with bayed French doors out to the pool and yard. First-floor den/in-law with full bath and exterior access. Primary suite with brick fireplace, walk-in closet, wonderful views of the scenic pool and landscaped vistas...bath has whirlpool, double sinks and shower. 4 other bedrooms share a vaulted hall bath. Also has a back staircase...The finished lower level has a recreation and game room to please all entertainment needs. You will love this amply-sized home with all the upgrades! Move in and enjoy all it has to offer with ease of train access, shopping, restaurants, and close to elementary school. Come check it out and start making memories here!
Location
State IL
County Kane
Area Geneva
Rooms
Basement Full
Interior
Interior Features Vaulted/Cathedral Ceilings, Skylight(s), Bar-Wet, Hardwood Floors, First Floor Bedroom, In-Law Arrangement, First Floor Laundry, First Floor Full Bath, Built-in Features, Walk-In Closet(s)
Heating Natural Gas, Forced Air, Zoned
Cooling Central Air, Zoned
Fireplaces Number 2
Fireplaces Type Double Sided, Gas Log, Gas Starter
Equipment Humidifier, TV-Cable, CO Detectors, Ceiling Fan(s), Fan-Whole House, Sump Pump
Fireplace Y
Appliance Range, Microwave, Dishwasher, Refrigerator, Washer, Dryer, Disposal
Laundry Gas Dryer Hookup, Sink
Exterior
Exterior Feature Deck, In Ground Pool, Storms/Screens
Parking Features Attached
Garage Spaces 3.0
Community Features Curbs, Sidewalks, Street Paved
Roof Type Asphalt
Building
Lot Description Fenced Yard, Landscaped, Mature Trees
Sewer Public Sewer
Water Public
New Construction false
Schools
Elementary Schools Williamsburg Elementary School
Middle Schools Geneva Middle School
High Schools Geneva Community High School
School District 304 , 304, 304
Others
HOA Fee Include None
Ownership Fee Simple
Special Listing Condition None
Read Less
Want to know what your home might be worth? Contact us for a FREE valuation!

Our team is ready to help you sell your home for the highest possible price ASAP

© 2024 Listings courtesy of MRED as distributed by MLS GRID. All Rights Reserved.
Bought with Kristine Clemens • @properties Christie's International Real Estate

GET MORE INFORMATION





