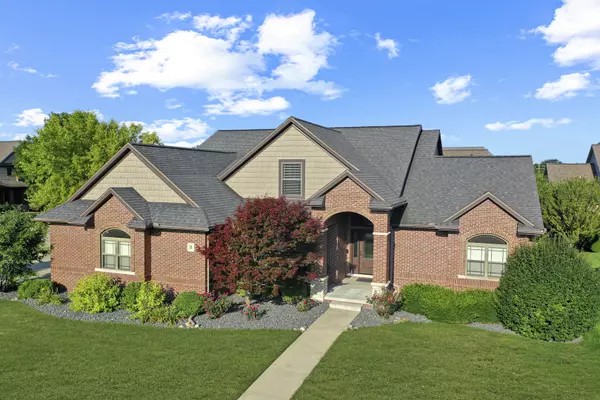$610,000
$619,900
1.6%For more information regarding the value of a property, please contact us for a free consultation.
2 Kilborn CT Bloomington, IL 61704
4 Beds
3.5 Baths
4,746 SqFt
Key Details
Sold Price $610,000
Property Type Single Family Home
Sub Type Detached Single
Listing Status Sold
Purchase Type For Sale
Square Footage 4,746 sqft
Price per Sqft $128
Subdivision Royal Links
MLS Listing ID 12115226
Sold Date 10/21/24
Style Contemporary
Bedrooms 4
Full Baths 3
Half Baths 1
HOA Fees $35/ann
Year Built 2013
Annual Tax Amount $14,369
Tax Year 2023
Lot Dimensions 99X120
Property Description
This stunning, remodeled, 1.5-story home offers a seamless blend of contemporary elegance and timeless sophistication, showcasing an array of exceptional upgrades and thoughtful details. Located on Bloomington's East side in sought after Royal Links subdivision. Step inside to discover an open floor plan enhanced by all-new white oak vinyl flooring that flows effortlessly throughout the main level. The two-story family room is a dramatic focal point, boasting floor-to-ceiling windows that flood the space with natural light. The recently remodeled fireplace, adorned with sleek new tile and an updated mantel, creates a cozy yet stylish centerpiece. The heart of the home is the large eat-in kitchen. Revel in the beauty of newly painted custom cabinets, complemented by a pristine quartz countertop and subway tile backsplash. The kitchen is outfitted with top-of-the-line appliances, including a new oven/range and an upgraded GE Advantium microwave featuring a built-in convection oven, making meal preparation a true pleasure. The main level also features an updated powder room, a walk-in laundry room with a newly painted storage system, and a private side entry. The first-floor primary suite is a luxurious retreat, complete with new flooring, a trey ceiling, and a spacious walk-in closet. The en-suite bathroom is truly spa-like, showcasing new mirrors, vanity lights, an oversized walk-in tiled shower, a jetted tub, and custom-painted cabinets. Upstairs, the loft overlooks the great room, providing a serene space for relaxation or work. Two additional bedrooms and a full bath with premium upgrades complete this level, ensuring ample space and comfort for all guests. The fully remodeled basement is an entertainer's dream, featuring newly installed carpet throughout the oversized family room and fourth bedroom. The space is further enhanced by a gas fireplace, a wet bar with new flooring and painted cabinets as well as a versatile 19x18 flex room, currently wired for a theater experience. An additional full bathroom adds convenience and luxury to this expansive lower level. Sitting gracefully on a corner lot, this home boasts professional landscaping with newly added rock within the past year. The outdoor living space is equally impressive, with a patio featuring a customizable pergola for privacy and enjoyment. Additional features include a 3-zone HVAC system, a whole-house surge protector, rough-in for central vacuum, a natural gas line to the patio, and a radon mitigation system.
Location
State IL
County Mclean
Area Bloomington
Rooms
Basement Full
Interior
Interior Features Bar-Wet, First Floor Bedroom, First Floor Laundry, First Floor Full Bath, Walk-In Closet(s), Open Floorplan
Heating Forced Air
Cooling Central Air
Fireplaces Number 2
Fireplaces Type Gas Log
Fireplace Y
Appliance Microwave, Dishwasher, Refrigerator, Disposal, Stainless Steel Appliance(s), Built-In Oven, Range Hood
Exterior
Exterior Feature Patio
Garage Attached
Garage Spaces 3.0
Waterfront false
Roof Type Asphalt
Building
Sewer Public Sewer
Water Public
New Construction false
Schools
Elementary Schools Grove Elementary
Middle Schools Chiddix Jr High
High Schools Normal Community High School
School District 5 , 5, 5
Others
HOA Fee Include None
Ownership Fee Simple w/ HO Assn.
Special Listing Condition None
Read Less
Want to know what your home might be worth? Contact us for a FREE valuation!

Our team is ready to help you sell your home for the highest possible price ASAP

© 2024 Listings courtesy of MRED as distributed by MLS GRID. All Rights Reserved.
Bought with Tom Armstrong • Coldwell Banker Real Estate Group

GET MORE INFORMATION





