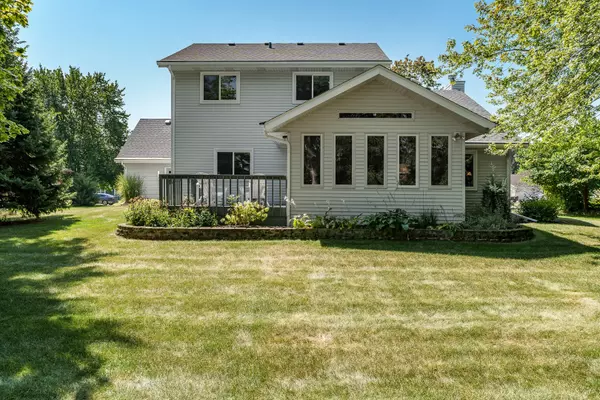$315,000
$325,000
3.1%For more information regarding the value of a property, please contact us for a free consultation.
1219 Sheppard RD Rockton, IL 61072
3 Beds
2.5 Baths
2,212 SqFt
Key Details
Sold Price $315,000
Property Type Single Family Home
Sub Type Detached Single
Listing Status Sold
Purchase Type For Sale
Square Footage 2,212 sqft
Price per Sqft $142
MLS Listing ID 12148231
Sold Date 10/23/24
Bedrooms 3
Full Baths 2
Half Baths 1
Year Built 1989
Annual Tax Amount $6,716
Tax Year 2023
Lot Size 0.300 Acres
Lot Dimensions 90X146.33
Property Description
Meticulously maintained two-story home in Pristine condition. Located in the desirable Hononegah School District in the Pinecroft subdivision, this home is a "wow" with its volume of two-story ceilings in the great room, brick gas fireplace, and tons of windows! The addition of a pine floored and ceiling four-season room off the kitchen adds the perfect seating area to enjoy the beautifully landscaped rear yard. The kitchen has been updated with all new appliances in 2021 and the addition of a large center island (stools can stay) with tons of storage in addition to the pantry, as well as a tile backsplash installed in 2011. The primary bedroom suite is also on the main level and has been updated with cherry wood flooring, there is a walk-in closet and a large window overlooking the rear yard. The attached bath was remodeled in 2019 and boasts a new tile walk-in shower with a glass door, an enormous new vanity countertop with two sinks and tons of counter space, and new flooring. The second level provides two guest bedrooms with large closets, a full bath and a loft area ideal as an office, den or playroom. A gorgeous cedar shiplap wall was installed in the loft in 2019. The laundry area is on the main level just off the garage and features overhead storage cabinets. The garage is larger than most 3-car garages and has an epoxy floor where the two-stall is for the cars. The unfinished lower level will give the new owner tons of potential expansion. The outdoor deck is perfect for grilling and entertaining.
Location
State IL
County Winnebago
Area Rockton
Rooms
Basement Full
Interior
Interior Features First Floor Bedroom, First Floor Laundry, First Floor Full Bath, Walk-In Closet(s)
Heating Natural Gas
Cooling Central Air
Fireplaces Number 1
Fireplaces Type Gas Starter
Fireplace Y
Exterior
Exterior Feature Deck
Garage Attached
Garage Spaces 3.0
Waterfront false
Roof Type Asphalt
Building
Sewer Public Sewer
Water Public
New Construction false
Schools
Middle Schools Stephen Mack Middle School
High Schools Hononegah High School
School District 140 , 140, 207
Others
HOA Fee Include None
Ownership Fee Simple
Special Listing Condition None
Read Less
Want to know what your home might be worth? Contact us for a FREE valuation!

Our team is ready to help you sell your home for the highest possible price ASAP

© 2024 Listings courtesy of MRED as distributed by MLS GRID. All Rights Reserved.
Bought with John Peterson • Re/Max Valley Realtors

GET MORE INFORMATION





