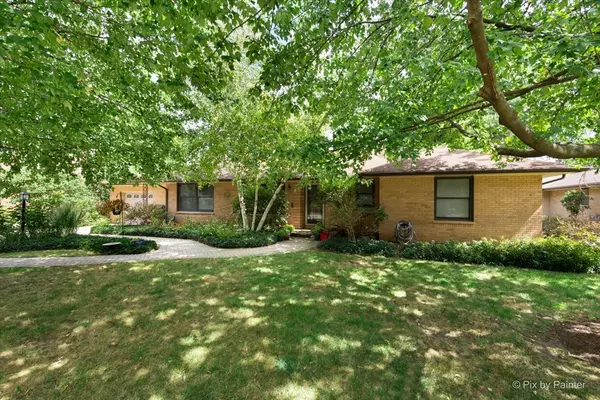$335,000
$320,000
4.7%For more information regarding the value of a property, please contact us for a free consultation.
359 Wing Park BLVD Elgin, IL 60123
3 Beds
2 Baths
1,593 SqFt
Key Details
Sold Price $335,000
Property Type Single Family Home
Sub Type Detached Single
Listing Status Sold
Purchase Type For Sale
Square Footage 1,593 sqft
Price per Sqft $210
MLS Listing ID 12154854
Sold Date 10/25/24
Bedrooms 3
Full Baths 1
Half Baths 2
Year Built 1952
Annual Tax Amount $7,155
Tax Year 2023
Lot Size 0.390 Acres
Lot Dimensions 91.7X94.6X172.4X201.9
Property Description
Solid Brick Ranch on a Beautifully Landscaped Fenced Lot in the Desirable Wing Park Neighborhood! Located near Gorgeous Wing Park and just a few blocks from the Amazing Library and Historic Downtown Elgin. There's a Large Living Room/Dining Room that features a Fireplace that has been converted to gas logs and plenty of windows to let in the light! The Bright Sunny Eat in Kitchen has a wonderful built in china cabinet and plenty of cabinet and counter space. A door from the adjoining office leads to the Patio and 3 Season Room, perfect for relaxing or entertaining. There's two bedrooms with large closets, and a third room with a closet that could also be used as a bedroom or could make an ideal office. The basement has a large recreation room with fireplace and half bath, along with more room that could be a workshop, storage or finished for even more living area. The mud room by the garage originally held the washer and dryer, which could be moved back there if you prefer a first floor laundry area. Convenient location near shopping, Metra, public transportation and I90. Note that some of the pictures are from a past listing and some improvements have been made - the bedrooms have had the wallpaper removed and repainted, the refrigerator has been replaced and more, new pictures coming soon but I wouldn't wait to come see it - there's nothing to do here but move in and enjoy!
Location
State IL
County Kane
Area Elgin
Rooms
Basement Full
Interior
Interior Features First Floor Bedroom, First Floor Laundry, First Floor Full Bath, Built-in Features
Heating Natural Gas, Forced Air
Cooling Central Air
Fireplaces Number 2
Fireplaces Type Wood Burning, Gas Log
Fireplace Y
Appliance Range, Dishwasher, Refrigerator, Washer, Dryer, Disposal
Exterior
Garage Attached
Garage Spaces 1.5
Community Features Park, Pool, Tennis Court(s), Curbs, Sidewalks, Street Lights, Street Paved
Roof Type Asphalt
Building
Lot Description Fenced Yard
Sewer Public Sewer
Water Public
New Construction false
Schools
Elementary Schools Highland Elementary School
Middle Schools Kimball Middle School
High Schools Larkin High School
School District 46 , 46, 46
Others
HOA Fee Include None
Ownership Fee Simple
Special Listing Condition None
Read Less
Want to know what your home might be worth? Contact us for a FREE valuation!

Our team is ready to help you sell your home for the highest possible price ASAP

© 2024 Listings courtesy of MRED as distributed by MLS GRID. All Rights Reserved.
Bought with Vanessa Peterson • Chicagoland Brokers Inc.

GET MORE INFORMATION





