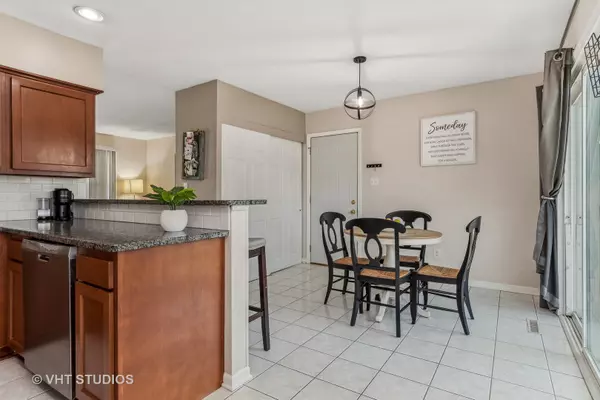$296,000
$299,900
1.3%For more information regarding the value of a property, please contact us for a free consultation.
1805 S 7th AVE St. Charles, IL 60174
3 Beds
1.5 Baths
1,055 SqFt
Key Details
Sold Price $296,000
Property Type Single Family Home
Sub Type Detached Single
Listing Status Sold
Purchase Type For Sale
Square Footage 1,055 sqft
Price per Sqft $280
MLS Listing ID 12165672
Sold Date 10/30/24
Style Ranch
Bedrooms 3
Full Baths 1
Half Baths 1
Year Built 1959
Annual Tax Amount $5,673
Tax Year 2023
Lot Size 10,193 Sqft
Lot Dimensions 5825
Property Description
Updated ranch home on the east side of St. Charles offers true one-story living with 3 bedrooms, 1.1 baths and move-in ready condition! So many updates inside and out and perfectly located between downtown St. Charles (1.7 miles) and downtown Geneva (1.6 miles). Eat-in kitchen showcases beautiful shaker style cabinets, Subway tile backsplash, granite countertops, recessed lighting and stainless steel appliances (2017). Laundry area with custom built surround and LG front load washer/dryer (2018). Primary bedroom features luxury vinyl plank flooring and updated private half bath. Other two bedrooms offer neutral decor and accent wall in nursery. Full bath remodel with Subway tile surround tub/shower, ceramic tile flooring, vanity, lighting and fixtures (2021). Sliding door (2021) from kitchen leads you to the spacious deck perfect for entertaining and grilling, cedar privacy fence (2018) and tons of space to enjoy the outdoors! Widened driveway, 1 car garage with extra space in front, new garage door opener and spring (2024). Crawlspace updated with new vapor barrier and closed cell foam insulation (2022). Value updates: vinyl insulated windows (2021), architectural style roof (2019), French drain added (2019), HVAC system (2017) and water heater (2017). Easy access to shopping, restaurants, parks, bike paths and park district facilities! Top rated St. Charles School District 303! Welcome home!
Location
State IL
County Kane
Area Campton Hills / St. Charles
Rooms
Basement None
Interior
Interior Features Wood Laminate Floors, First Floor Bedroom, First Floor Laundry, First Floor Full Bath
Heating Natural Gas
Cooling Central Air
Equipment TV-Cable, CO Detectors, Ceiling Fan(s), Sump Pump
Fireplace N
Appliance Range, Microwave, Dishwasher, Refrigerator, Washer, Dryer, Stainless Steel Appliance(s)
Laundry Gas Dryer Hookup
Exterior
Exterior Feature Deck, Storms/Screens
Garage Attached
Garage Spaces 1.0
Community Features Park, Sidewalks, Street Lights, Street Paved
Roof Type Asphalt
Building
Lot Description Fenced Yard
Sewer Public Sewer
Water Public
New Construction false
Schools
Elementary Schools Munhall Elementary School
Middle Schools Wredling Middle School
High Schools St Charles East High School
School District 303 , 303, 303
Others
HOA Fee Include None
Ownership Fee Simple
Special Listing Condition None
Read Less
Want to know what your home might be worth? Contact us for a FREE valuation!

Our team is ready to help you sell your home for the highest possible price ASAP

© 2024 Listings courtesy of MRED as distributed by MLS GRID. All Rights Reserved.
Bought with Robin McGinn • RE/MAX IMPACT

GET MORE INFORMATION





