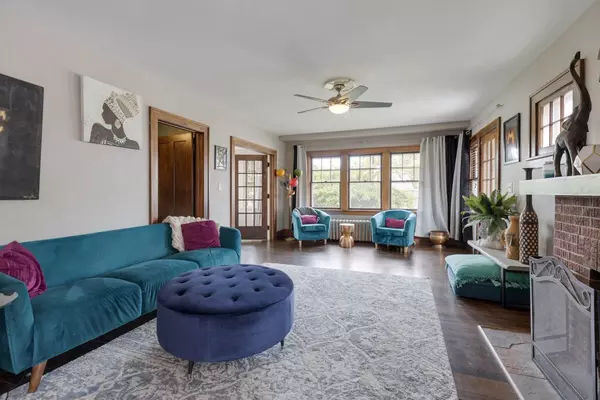$330,000
$370,900
11.0%For more information regarding the value of a property, please contact us for a free consultation.
1411 N Richmond RD Mchenry, IL 60050
5 Beds
3 Baths
2,647 SqFt
Key Details
Sold Price $330,000
Property Type Single Family Home
Sub Type Detached Single
Listing Status Sold
Purchase Type For Sale
Square Footage 2,647 sqft
Price per Sqft $124
MLS Listing ID 12160132
Sold Date 11/01/24
Bedrooms 5
Full Baths 3
Year Built 1926
Annual Tax Amount $6,716
Tax Year 2022
Lot Size 7,405 Sqft
Lot Dimensions 7236
Property Description
This is an awesome opportunity for a move-in condition, well kept 1926 Craftsman single family home with an upper level that has private access to a private living quarters with 2nd kitchen, laundry, bedroom and family room perfect for the in-law or returning student or adult child moving back in to the home. This upper unit may be combined with the main living area by opening up the interior stairway to provide interior access. Property is walking distance to all the downtown McHenry restaurants and activities with boating and riverfront dining venues. Located on a corner lot, you will be impressed the moment you walk into this spacious solid home with high ceilings, wood burning fireplace, full basement with laundry, rec room, full bath and plenty of extra storage areas. Main level has finished hardwood floors and built-in features that add to the charm of this era. The original vintage dining room chandelier from when home was built is a treasure. The main floor has 3 bedrooms with the 3rd being used as a sunroom and is flexible for an in-home office, music room or whatever you desire. Large windows bring in plenty of sunlight and enhance the charm. Galley kitchen includes all appliances. Deep pantry storage areas and eating area with table space overlooks the beautiful yard and attaches to the breezeway. Main floor bathroom has a bidet and includes tub with shower. The upper level is accessed by an back stairway, with balcony at the entrance door overlooking the back yard. It includes it's own washer/dryer next to the dining area adjacent to kitchen and has plenty of additional storage space. All appliances are included. There are 3 bedrooms or 2 bed/FR and a full bath with plenty of sunshine streaming through. Large closet space in 2 of the 3 bedrooms. Outside you will enjoy a private deck perfectly positioned to admire the home and yard. The detached 2 car garage has a large additional space that feels like a man cave work/play area or place to keep the yard tools to keep the garage for it's intended purposes. Sold as-is but in great overall condition and maintained well by current owner. The roof was installed in November 2023 and has a 40 year transferable warranty. There are 6 portable a/c units that transfer to the new owner. Too much to list. Check out the YouTube Video Tour of the home for a detailed look at the property. Floor plans included in photos. Don't miss this chance to own this special property. Ask your Realtor to download and provide to you the Property History as provided by the current owner. You will appreciate the historical value of this prominent home.
Location
State IL
County Mchenry
Area Holiday Hills / Johnsburg / Mchenry / Lakemoor / Mccullom Lake / Sunnyside / Ringwood
Rooms
Basement Full
Interior
Interior Features Hardwood Floors, First Floor Bedroom, In-Law Arrangement, Second Floor Laundry, First Floor Full Bath, Built-in Features, Walk-In Closet(s), Ceiling - 10 Foot, Historic/Period Mlwk, Open Floorplan, Drapes/Blinds, Separate Dining Room
Heating Steam, Radiator(s)
Cooling Window/Wall Units - 3+
Fireplaces Number 1
Fireplaces Type Wood Burning
Fireplace Y
Appliance Range, Microwave, Dishwasher, Refrigerator, Washer, Dryer
Exterior
Exterior Feature Balcony, Deck, Workshop
Parking Features Detached
Garage Spaces 2.0
Building
Sewer Public Sewer
Water Public
New Construction false
Schools
School District 15 , 15, 15
Others
HOA Fee Include None
Ownership Fee Simple
Special Listing Condition None
Read Less
Want to know what your home might be worth? Contact us for a FREE valuation!

Our team is ready to help you sell your home for the highest possible price ASAP

© 2024 Listings courtesy of MRED as distributed by MLS GRID. All Rights Reserved.
Bought with Lisa Lloyd-Mietus • HomeSmart Connect LLC

GET MORE INFORMATION





