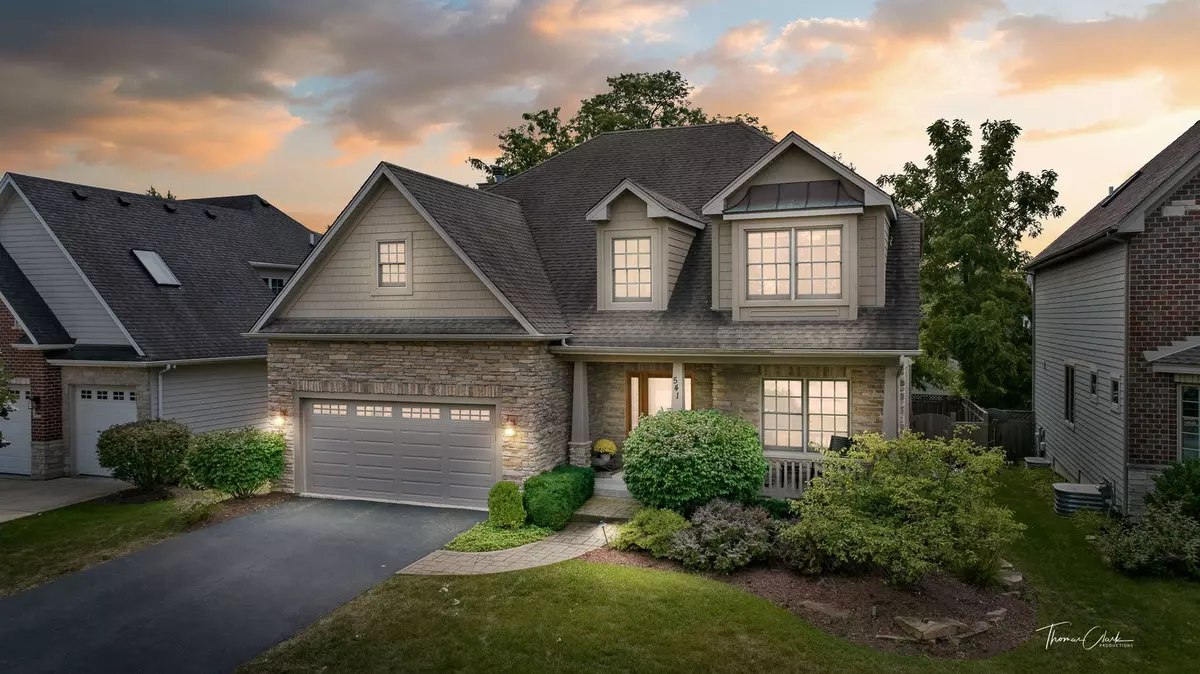$970,000
$950,000
2.1%For more information regarding the value of a property, please contact us for a free consultation.
541 Davis ST Downers Grove, IL 60515
4 Beds
3.5 Baths
2,861 SqFt
Key Details
Sold Price $970,000
Property Type Single Family Home
Sub Type Detached Single
Listing Status Sold
Purchase Type For Sale
Square Footage 2,861 sqft
Price per Sqft $339
MLS Listing ID 12145176
Sold Date 11/06/24
Bedrooms 4
Full Baths 3
Half Baths 1
Year Built 2004
Annual Tax Amount $16,303
Tax Year 2023
Lot Dimensions 60X132
Property Description
Beautifully maintained and updated home is nestled on a serene street. The charming property boasts a delightful covered front porch, welcoming you into a grand two-story foyer. The main level features a cozy living room/office that leads into a formal dining room. The kitchen is a chef's dream, complete with a center island and seating, a spacious pantry, a double oven, a cooktop, and updated counters and backsplash. Enjoy meals in the bright eat-in area that opens to a Trex deck-perfect for outdoor dining. The inviting family room includes a fireplace with gas logs, and convenience is key with a first-floor laundry room and hardwood flooring throughout. The luxurious primary suite offers a spa-like bath and a generous walk-in closet, complemented by three additional bedrooms and a well-appointed bathroom on the second floor. The finished basement provides extra living space with a full bath and a versatile rec room. The fenced backyard, shaded by mature trees, offers privacy and tranquility. Located just steps from a private park and within the highly sought-after Lester, Herrick, and Downers North school districts, this home is also conveniently close to downtown Downers Grove and major expressways. Recent updates include a new furnace in 2022, two water heaters in 2020, and an A/C unit in 2016. This home truly has it all-don't miss your chance to make it yours!
Location
State IL
County Dupage
Area Downers Grove
Rooms
Basement Full
Interior
Interior Features Hardwood Floors, First Floor Laundry, Walk-In Closet(s)
Heating Natural Gas, Electric
Cooling Central Air
Fireplaces Number 1
Fireplaces Type Gas Log
Equipment Humidifier, Ceiling Fan(s), Sump Pump
Fireplace Y
Appliance Double Oven, Microwave, Dishwasher, Refrigerator, Freezer, Washer, Dryer, Disposal, Stainless Steel Appliance(s), Cooktop, Built-In Oven, Range Hood
Exterior
Exterior Feature Deck
Parking Features Attached
Garage Spaces 2.0
Community Features Park, Curbs, Sidewalks, Street Lights, Street Paved
Roof Type Asphalt
Building
Lot Description Fenced Yard, Landscaped, Mature Trees
Sewer Public Sewer
Water Public
New Construction false
Schools
Elementary Schools Lester Elementary School
Middle Schools Herrick Middle School
High Schools North High School
School District 58 , 58, 99
Others
HOA Fee Include None
Ownership Fee Simple
Special Listing Condition None
Read Less
Want to know what your home might be worth? Contact us for a FREE valuation!

Our team is ready to help you sell your home for the highest possible price ASAP

© 2024 Listings courtesy of MRED as distributed by MLS GRID. All Rights Reserved.
Bought with Shannon Kutchek • Compass

GET MORE INFORMATION





