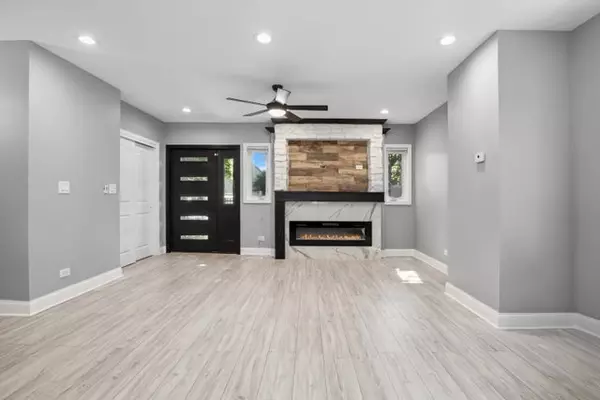$299,900
$299,900
For more information regarding the value of a property, please contact us for a free consultation.
8738 S Wabash AVE Chicago, IL 60619
4 Beds
3.5 Baths
1,757 SqFt
Key Details
Sold Price $299,900
Property Type Single Family Home
Sub Type Detached Single
Listing Status Sold
Purchase Type For Sale
Square Footage 1,757 sqft
Price per Sqft $170
MLS Listing ID 12168999
Sold Date 11/08/24
Bedrooms 4
Full Baths 3
Half Baths 1
Year Built 1919
Annual Tax Amount $1,960
Tax Year 2022
Lot Size 5,662 Sqft
Lot Dimensions 6000
Property Sub-Type Detached Single
Property Description
Don't miss out on this beautifully renovated home in the heart of Chatham! As you step inside, you'll be greeted by a warm and inviting entry that flows seamlessly into the open-concept living and dining areas, featuring stunning luxury vinyl flooring, a cozy electric fireplace, and modern lighting fixtures throughout. The chef's kitchen is a true showstopper, complete with shaker-style two-tone cabinets, a chic tile backsplash, and brand-new stainless steel appliances. A newly updated half bath completes the main floor. Upstairs, you'll find a luxurious primary suite that serves as a perfect retreat at the end of the day, featuring dual closets, a skylight, and an updated full bath. Two additional spacious bedrooms and another full bath complete the upper level. The finished basement offers even more living space and storage, with a family room, an additional bedroom, a full bath, and a laundry room. Step outside to enjoy the large yard and convenient parking pad. This home is ideally located close to shopping, dining, schools, parks, and more. A preferred lender offers a reduced interest rate for this listing. Don't wait-schedule your visit today!
Location
State IL
County Cook
Area Chi - Chatham
Rooms
Basement Full
Interior
Interior Features Vaulted/Cathedral Ceilings, Skylight(s)
Heating Natural Gas
Cooling Central Air
Fireplaces Number 1
Fireplaces Type Electric
Fireplace Y
Appliance Range, Microwave, Dishwasher, Refrigerator
Laundry Gas Dryer Hookup, In Unit, Sink
Exterior
Exterior Feature Deck
Community Features Curbs, Sidewalks, Street Lights, Street Paved
Roof Type Asphalt
Building
Sewer Public Sewer
Water Public
New Construction false
Schools
Elementary Schools Gillespie Elementary School
Middle Schools Gillespie Elementary School
High Schools Harlan Community Academy Senior
School District 299 , 299, 299
Others
HOA Fee Include None
Ownership Fee Simple
Special Listing Condition None
Read Less
Want to know what your home might be worth? Contact us for a FREE valuation!

Our team is ready to help you sell your home for the highest possible price ASAP

© 2025 Listings courtesy of MRED as distributed by MLS GRID. All Rights Reserved.
Bought with Emma Pearson • EGP Realty Group LLC
GET MORE INFORMATION





