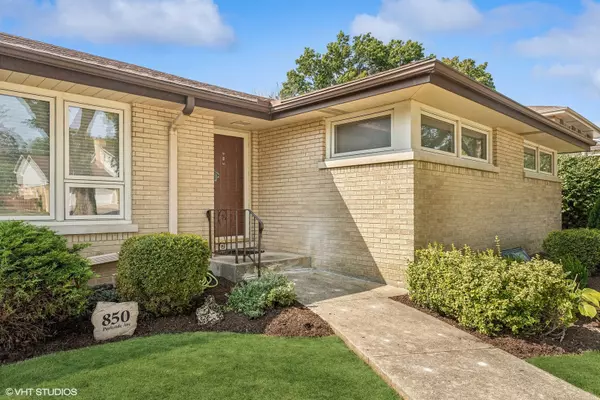$605,000
$625,000
3.2%For more information regarding the value of a property, please contact us for a free consultation.
850 S Parkside AVE Elmhurst, IL 60126
3 Beds
1.5 Baths
2,033 SqFt
Key Details
Sold Price $605,000
Property Type Single Family Home
Sub Type Detached Single
Listing Status Sold
Purchase Type For Sale
Square Footage 2,033 sqft
Price per Sqft $297
Subdivision Elm Estates
MLS Listing ID 12163965
Sold Date 11/08/24
Style Ranch
Bedrooms 3
Full Baths 1
Half Baths 1
Year Built 1959
Annual Tax Amount $10,900
Tax Year 2023
Lot Size 10,454 Sqft
Lot Dimensions 81 X 129
Property Description
Spacious Elm Estates Ranch Home - Perfect for Comfortable Living! Welcome to this sprawling MacDougall-built ranch in Elm Estates! With 2,033 sqft above grade and a recently added 25x20 family room addition by JulRich, this 3-bedroom, 1.1 bath home offers ample space for living and entertaining. The home sits on almost a quarter-acre lot with a huge fully fenced yard-ideal for outdoor activities. Newly refinished hardwood floors, 2022 electrical breaker panel, 2017 HVAC system, and roof 2017 rear portion and addition & rest of roof 2014 all provide peace of mind. Enjoy two cozy fireplaces, a kitchen with an island, and a large 1st-floor laundry room for added convenience. You'll also appreciate the 2-car attached garage and double-wide driveway for extra parking. Walk to top-rated Jackson Elementary, Bryan Middle School, private schools, parks, trails, and grocery stores. This home is ready for your personal touch, with a over 1,500 sqft full unfinished basement offering a roughed-in bath and a waterproofing warranty for added value. Move-in ready!
Location
State IL
County Dupage
Area Elmhurst
Rooms
Basement Full
Interior
Interior Features Hardwood Floors, First Floor Bedroom, First Floor Laundry, First Floor Full Bath, Open Floorplan
Heating Natural Gas, Forced Air
Cooling Central Air
Fireplaces Number 2
Equipment CO Detectors, Radon Mitigation System, Water Heater-Gas
Fireplace Y
Appliance Microwave, Dishwasher, Refrigerator, Washer, Dryer, Disposal, Built-In Oven, Gas Cooktop
Laundry Sink
Exterior
Garage Attached
Garage Spaces 2.0
Waterfront false
Roof Type Asphalt
Building
Lot Description Fenced Yard
Sewer Sewer-Storm
Water Lake Michigan
New Construction false
Schools
Elementary Schools Jackson Elementary School
Middle Schools Bryan Middle School
High Schools York Community High School
School District 205 , 205, 205
Others
HOA Fee Include None
Ownership Fee Simple
Special Listing Condition None
Read Less
Want to know what your home might be worth? Contact us for a FREE valuation!

Our team is ready to help you sell your home for the highest possible price ASAP

© 2024 Listings courtesy of MRED as distributed by MLS GRID. All Rights Reserved.
Bought with Joseph DiCianni • DiCianni Realty Inc

GET MORE INFORMATION





