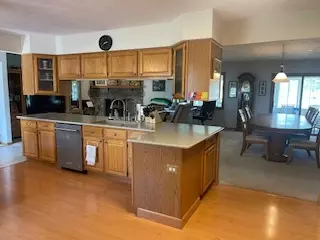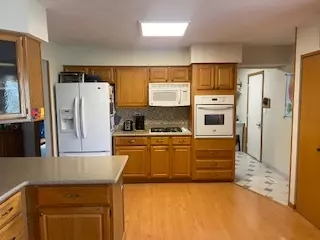$430,000
$439,900
2.3%For more information regarding the value of a property, please contact us for a free consultation.
1237 Lynnfield LN Bartlett, IL 60103
3 Beds
2 Baths
1,978 SqFt
Key Details
Sold Price $430,000
Property Type Single Family Home
Sub Type Detached Single
Listing Status Sold
Purchase Type For Sale
Square Footage 1,978 sqft
Price per Sqft $217
MLS Listing ID 12150733
Sold Date 11/08/24
Bedrooms 3
Full Baths 2
Year Built 1994
Annual Tax Amount $7,907
Tax Year 2023
Lot Dimensions 80 X 135
Property Description
Discover the perfect ranch home that blends comfort, convenience, and style! This gem boasts a split floor plan, featuring a luxurious primary bedroom with a private ensuite on one side, while two additional spacious bedrooms and a functional hall bath await on the other. The heart of this home is the expansive, open-concept kitchen & family room, complete with a cozy gas fireplace, perfect for gatherings. Step into the delightful three-season room at the back, where large windows and sliding glass doors invite you to enjoy the serene backyard with lush greenspace. The three-car attached garage is a dream, offering temperature control for year-round comfort. Plus, you'll love the privacy and peace of having no neighboring home on the South side-just a playground! Need extra storage? A convenient shed is seamlessly attached to the back of the garage with easy outside access. Located in a prime area close to shopping, restaurants, highways, and more, this home offers everything you need for a vibrant, convenient lifestyle. Don't miss out on this incredible opportunity!
Location
State IL
County Dupage
Area Bartlett
Rooms
Basement None
Interior
Heating Forced Air
Cooling Central Air
Fireplace N
Exterior
Parking Features Attached
Garage Spaces 3.0
Community Features Park, Sidewalks, Street Lights, Street Paved
Building
Sewer Public Sewer
Water Public
New Construction false
Schools
School District 46 , 46, 46
Others
HOA Fee Include None
Ownership Fee Simple
Special Listing Condition Home Warranty
Read Less
Want to know what your home might be worth? Contact us for a FREE valuation!

Our team is ready to help you sell your home for the highest possible price ASAP

© 2024 Listings courtesy of MRED as distributed by MLS GRID. All Rights Reserved.
Bought with Christy Alwin • Redfin Corporation

GET MORE INFORMATION





