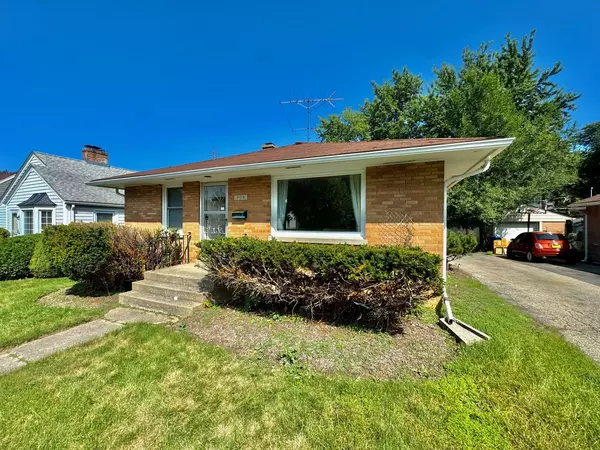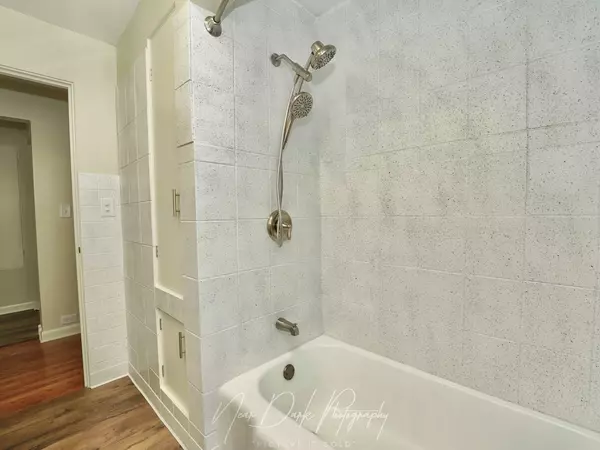$278,000
$264,900
4.9%For more information regarding the value of a property, please contact us for a free consultation.
909 Leith AVE Waukegan, IL 60085
3 Beds
2 Baths
1,200 SqFt
Key Details
Sold Price $278,000
Property Type Single Family Home
Sub Type Detached Single
Listing Status Sold
Purchase Type For Sale
Square Footage 1,200 sqft
Price per Sqft $231
Subdivision Glenwood Heights
MLS Listing ID 12164423
Sold Date 11/06/24
Style Ranch
Bedrooms 3
Full Baths 2
Year Built 1953
Annual Tax Amount $4,406
Tax Year 2022
Lot Size 7,187 Sqft
Lot Dimensions 7196
Property Description
**Charming Ranch-Style Home in Glenwood Heights** Welcome to this delightful ranch-style home built in 1953, offering a perfect blend of classic charm and modern updates. Situated in the desirable Glenwood Heights neighborhood, this residence features approximately 1,200 square feet of living space, making it ideal for families or those seeking a cozy retreat. This home boasts a spacious layout with two bedrooms, including one thoughtfully located below grade, providing additional privacy and versatility. With two well-appointed bathrooms, morning routines and guest visits are a breeze. The property includes a convenient 1.5-car garage, offering ample space for parking and storage. The exterior showcases the timeless appeal of ranch-style architecture, complemented by a welcoming yard that invites outdoor enjoyment. Currently undergoing renovations, the seller anticipates completion by September 6, ensuring that the home will be move-in ready with modern finishes and upgrades. Don't miss the opportunity to make this charming Glenwood Heights residence your new home!
Location
State IL
County Lake
Area Park City / Waukegan
Rooms
Basement Full
Interior
Interior Features First Floor Bedroom, First Floor Full Bath
Heating Natural Gas, Forced Air
Cooling Central Air
Fireplace N
Appliance Range, Dishwasher, Refrigerator, Washer, Dryer, Other
Exterior
Exterior Feature Deck, Porch
Parking Features Detached
Garage Spaces 1.5
Community Features Park
Roof Type Asphalt
Building
Sewer Public Sewer
Water Public
New Construction false
Schools
School District 60 , 60, 60
Others
HOA Fee Include None
Ownership Fee Simple
Special Listing Condition REO/Lender Owned
Read Less
Want to know what your home might be worth? Contact us for a FREE valuation!

Our team is ready to help you sell your home for the highest possible price ASAP

© 2024 Listings courtesy of MRED as distributed by MLS GRID. All Rights Reserved.
Bought with Nancy Mendoza • Re/Max In The Village

GET MORE INFORMATION





