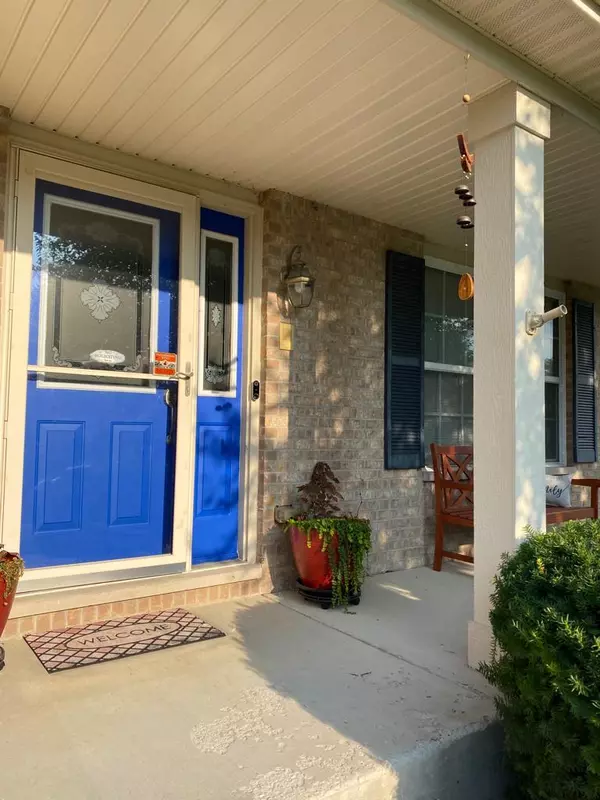$425,000
$425,000
For more information regarding the value of a property, please contact us for a free consultation.
1750 SANDSTONE Pkwy Montgomery, IL 60538
4 Beds
3 Baths
3,531 SqFt
Key Details
Sold Price $425,000
Property Type Single Family Home
Sub Type Detached Single
Listing Status Sold
Purchase Type For Sale
Square Footage 3,531 sqft
Price per Sqft $120
Subdivision Fairfield Way
MLS Listing ID 12120123
Sold Date 11/08/24
Style Traditional
Bedrooms 4
Full Baths 3
Year Built 2004
Annual Tax Amount $8,412
Tax Year 2023
Lot Size 9,034 Sqft
Lot Dimensions 75 X 120
Property Description
This beautiful and spacious home, built in 2004, features an open floor plan and a charming front porch, perfect for relaxing. The cozy family room with a corner fireplace adds warmth, while the modern kitchen, remodeled in 2019, with ample cabinetry offers easy access to the beautiful, fenced backyard. The versatile 1st-floor den can serve as a home office or guest room, and the luxurious master suite includes a tandem sitting room and a full private bath. Throughout the house, you'll find luxury vinyl flooring, with carpet only in the bedrooms. Additional highlights include sliding doors with enclosed blinds, an outdoor patio, a roof installed in 2020, a boiler installed in 2024, new garage doors, a large loft, generously sized bedrooms, 1st-floor laundry, and a basement with bath rough-in, ready to finish. Situated close to schools, parks, and shopping, this home is move-in ready and waiting for you to enjoy! Plus, there are no HOA or CDD fees to worry about.
Location
State IL
County Kane
Area Montgomery
Rooms
Basement Full
Interior
Interior Features Wood Laminate Floors, First Floor Laundry, First Floor Full Bath
Heating Natural Gas, Forced Air
Cooling Central Air
Fireplaces Number 1
Fireplaces Type Gas Log, Gas Starter
Equipment Humidifier, TV-Cable, Security System, Intercom, Ceiling Fan(s), Sump Pump
Fireplace Y
Appliance Range, Microwave, Dishwasher, Refrigerator, Disposal
Exterior
Exterior Feature Porch
Parking Features Attached
Garage Spaces 2.0
Community Features Park, Curbs, Sidewalks, Street Lights, Street Paved
Roof Type Asphalt
Building
Lot Description Corner Lot
Sewer Public Sewer
Water Public
New Construction false
Schools
Elementary Schools Bristol Bay Elementary School
Middle Schools Bristol Grade School
High Schools Yorkville High School
School District 115 , 115, 115
Others
HOA Fee Include None
Ownership Fee Simple
Special Listing Condition None
Read Less
Want to know what your home might be worth? Contact us for a FREE valuation!

Our team is ready to help you sell your home for the highest possible price ASAP

© 2024 Listings courtesy of MRED as distributed by MLS GRID. All Rights Reserved.
Bought with Rob Creighton • Coldwell Banker Realty

GET MORE INFORMATION





