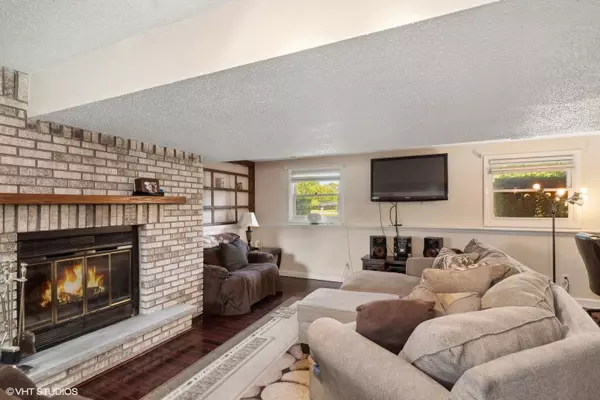$342,000
$339,000
0.9%For more information regarding the value of a property, please contact us for a free consultation.
42930 Washington AVE Winthrop Harbor, IL 60096
3 Beds
2 Baths
1,688 SqFt
Key Details
Sold Price $342,000
Property Type Single Family Home
Sub Type Detached Single
Listing Status Sold
Purchase Type For Sale
Square Footage 1,688 sqft
Price per Sqft $202
Subdivision Berrong Estates
MLS Listing ID 12116291
Sold Date 11/19/24
Style Quad Level
Bedrooms 3
Full Baths 2
Year Built 1985
Annual Tax Amount $7,865
Tax Year 2023
Lot Size 0.980 Acres
Lot Dimensions 109 X 46.07 X 232.25 X 250 X 200
Property Description
This beautiful quad-level home, meticulously maintained by long-time owners, greets you with an open-concept living room and eat-in kitchen. The kitchen features a beamed vaulted ceiling with double lighted fans, "Haus" Amish solid wood cabinetry in rich cherry, granite countertops, a center island, and stainless steel appliances, including a nearly new refrigerator and dishwasher, gas oven/range, and convection/microwave oven. The living room boasts newer bay windows with bamboo shades and French doors leading to a spacious deck and picturesque backyard. Hardwood floors enhance the main floor, lower level family room, and stairs. The upper level includes three bedrooms, a hall linen closet, and a full bath with ceramic tile surround. The lower level showcases a family room with a brick wood-burning fireplace, built-in shelving, a storage closet, and access to the attached two-car garage. The remodeled lower-level bath features new flooring, fixtures, and a tile-surrounded shower. The finished sub-basement, with newer ceramic tile flooring, provides ample storage or additional living space, including a nearly new stainless steel commercial capacity front-load washer and dryer. "The barn," an additional two-car detached garage with a loft, is perfect for hobbies, woodworking, mechanics, storage, or a fun retreat. ***APPROXIMATE TOTAL SQUARE FOOTAGE 2188***
Location
State IL
County Lake
Area Winthrop Harbor
Rooms
Basement Partial
Interior
Interior Features Vaulted/Cathedral Ceilings, Hardwood Floors, Beamed Ceilings, Open Floorplan, Drapes/Blinds, Granite Counters, Some Wall-To-Wall Cp
Heating Natural Gas, Forced Air
Cooling Central Air
Fireplaces Number 1
Fireplaces Type Wood Burning, Attached Fireplace Doors/Screen
Equipment CO Detectors, Ceiling Fan(s), Sump Pump
Fireplace Y
Appliance Range, Microwave, Dishwasher, Refrigerator, Washer, Dryer, Stainless Steel Appliance(s)
Laundry In Unit, Sink
Exterior
Exterior Feature Deck, Invisible Fence
Parking Features Attached, Detached
Garage Spaces 4.0
Community Features Street Lights, Street Paved
Roof Type Asphalt
Building
Lot Description Mature Trees, Fence-Invisible Pet, Level, Streetlights
Sewer Septic-Private
Water Private Well
New Construction false
Schools
High Schools Zion-Benton Twnshp Hi School
School District 1 , 1, 126
Others
HOA Fee Include None
Ownership Fee Simple
Special Listing Condition None
Read Less
Want to know what your home might be worth? Contact us for a FREE valuation!

Our team is ready to help you sell your home for the highest possible price ASAP

© 2024 Listings courtesy of MRED as distributed by MLS GRID. All Rights Reserved.
Bought with Krystel Gonzalez • RE/MAX American Dream

GET MORE INFORMATION





