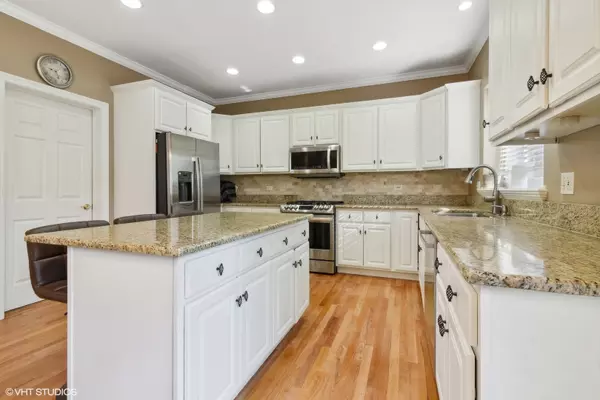$525,000
$550,000
4.5%For more information regarding the value of a property, please contact us for a free consultation.
13765 Capista DR Plainfield, IL 60544
7 Beds
3.5 Baths
2,736 SqFt
Key Details
Sold Price $525,000
Property Type Single Family Home
Sub Type Detached Single
Listing Status Sold
Purchase Type For Sale
Square Footage 2,736 sqft
Price per Sqft $191
MLS Listing ID 12157973
Sold Date 11/27/24
Style Georgian
Bedrooms 7
Full Baths 3
Half Baths 1
HOA Fees $24/ann
Year Built 1998
Annual Tax Amount $9,799
Tax Year 2023
Lot Size 8,712 Sqft
Lot Dimensions 134 X 84 X 122.2 X 88.1
Property Description
Welcome to this stunning brick-front Georgian-style home, offering nearly 3,000 sq. ft. of luxury living! Boasting 14 rooms, including 5 spacious bedrooms plus 2 additional lower-level bedrooms, this 5-bedroom, 3.5-bathroom gem is perfect for both family living and entertaining. Step inside to discover elegant high ceilings and crown molding throughout the living and dining rooms, complemented by beautiful natural hardwood floors. The family room impresses with 20-foot vaulted ceilings, a custom gas fireplace, and built-in bookcases, creating a cozy yet grand atmosphere. The second level features a charming catwalk with hardwood floors overlooking the family room and leads to four bedrooms, including the master suite. The master bathroom offers a spa-like experience with a separate shower, jet tub, double vanity, and a huge walk-in closet. The finished basement is ideal for an in-law arrangement, featuring two additional bedrooms, a full bathroom, a rec room, sitting room, and a kitchenette with custom cabinetry and a granite bar. Complete with a 3-car garage and nestled in a prime location, this home is ready for its next chapter and offers the perfect opportunity to add a touch of your own style with very minimal cosmetic updates. Sold as is, this home is ready to welcome its next owners. Don't miss out on this one-of-a-kind property-schedule your showing today!
Location
State IL
County Will
Area Plainfield
Rooms
Basement Full
Interior
Interior Features Vaulted/Cathedral Ceilings, Skylight(s), Hardwood Floors, First Floor Bedroom, In-Law Arrangement, First Floor Laundry, Walk-In Closet(s), Bookcases, Some Carpeting, Granite Counters, Separate Dining Room
Heating Natural Gas
Cooling Central Air
Fireplaces Number 1
Fireplaces Type Gas Starter
Fireplace Y
Appliance Range, Microwave, Dishwasher, Refrigerator, Washer, Dryer
Exterior
Exterior Feature Deck
Parking Features Attached
Garage Spaces 3.0
Roof Type Asphalt
Building
Lot Description Fenced Yard, Landscaped
Sewer Public Sewer
Water Lake Michigan
New Construction false
Schools
Elementary Schools Liberty Elementary School
Middle Schools John F Kennedy Middle School
High Schools Plainfield East High School
School District 202 , 202, 202
Others
HOA Fee Include Other
Ownership Fee Simple w/ HO Assn.
Special Listing Condition None
Read Less
Want to know what your home might be worth? Contact us for a FREE valuation!

Our team is ready to help you sell your home for the highest possible price ASAP

© 2024 Listings courtesy of MRED as distributed by MLS GRID. All Rights Reserved.
Bought with Craig Foley • john greene, Realtor

GET MORE INFORMATION





