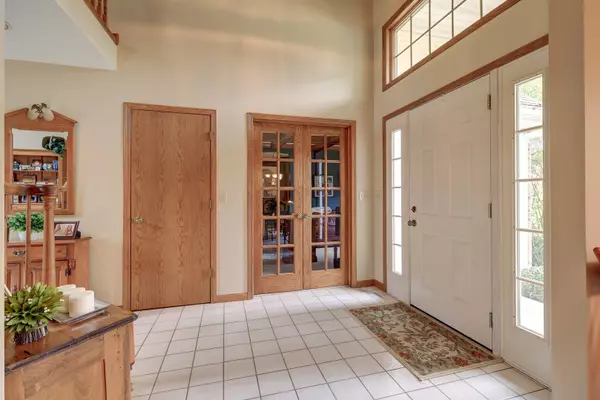$427,500
$435,000
1.7%For more information regarding the value of a property, please contact us for a free consultation.
53 Carriage Hill DR Sterling, IL 61081
4 Beds
2.5 Baths
2,958 SqFt
Key Details
Sold Price $427,500
Property Type Single Family Home
Sub Type Detached Single
Listing Status Sold
Purchase Type For Sale
Square Footage 2,958 sqft
Price per Sqft $144
MLS Listing ID 12203531
Sold Date 12/31/24
Style Contemporary
Bedrooms 4
Full Baths 2
Half Baths 1
Year Built 1993
Annual Tax Amount $6,533
Tax Year 2023
Lot Size 0.550 Acres
Lot Dimensions 130.71 X 184.5 X 130.23 X 184.5
Property Sub-Type Detached Single
Property Description
First time on the market is this Northland Hills home! Custom built by John Jacobs, this beautiful home can easily fit the whole extended family! As you enter the home into the foyer with the glass transom window over the front door, there is the executive office with coffered ceilings to the right, and the formal dining room, full of crown molding & light to the left. Forward you proceed into the large family space - with the vaulted wooden ceiling, large skylight & gas fireplace, serviced by a 1/2 bath just off the room. This grand Living Room is open to the huge Kitchen with room for numerous cooks, complete with 2 ovens, central island with cooktop, breakfast bar, wet bar & southern exposure dining area, overlooking the great backyard. Sunny Florida Room takes you from the Kitchen to the outdoors thru glass French doors! From there you reach the two-tiered large deck! Great Laundry Room is also off of the Kitchen, adjacent to the 3 car attached garage. The Master Bedroom suite is on the other side of this Main Floor, with window wall overooking the backyard. Complimenting this large Bathroom are double sinks, soaking tub bathed in sunlight, separate shower & toilet room, extra large walk-in closet. Up the open staircase to the Loft and 3 more large bedrooms and full bath. Over 1900 square feet in the unfinished basement if you need more space!! Call this home to your family before the Holidays & New Year!!
Location
State IL
County Lee
Area Sterling
Rooms
Basement Unfinished, Full
Interior
Interior Features Wet Bar, 1st Floor Bedroom, 1st Floor Full Bath, Walk-In Closet(s), Bookcases, Open Floorplan, Granite Counters, Separate Dining Room
Heating Natural Gas, Forced Air
Cooling Central Air
Flooring Carpet
Fireplaces Number 1
Fireplaces Type Attached Fireplace Doors/Screen, Gas Log
Fireplace Y
Appliance Microwave, Dishwasher, Refrigerator, Washer, Dryer, Disposal, Cooktop, Oven, Water Softener Owned, Electric Cooktop
Laundry Main Level, In Unit, Sink
Exterior
Garage Spaces 3.0
Community Features Street Lights, Street Paved
Roof Type Asphalt
Building
Lot Description Mature Trees, Level
Building Description Vinyl Siding,Brick, No
Sewer Septic Tank
Water Well
Structure Type Vinyl Siding,Brick
New Construction false
Schools
School District 5 , 5, 5
Others
HOA Fee Include None
Ownership Fee Simple
Special Listing Condition List Broker Must Accompany
Read Less
Want to know what your home might be worth? Contact us for a FREE valuation!

Our team is ready to help you sell your home for the highest possible price ASAP

© 2025 Listings courtesy of MRED as distributed by MLS GRID. All Rights Reserved.
Bought with Tim McCaslin • RE/MAX Sauk Valley
GET MORE INFORMATION





